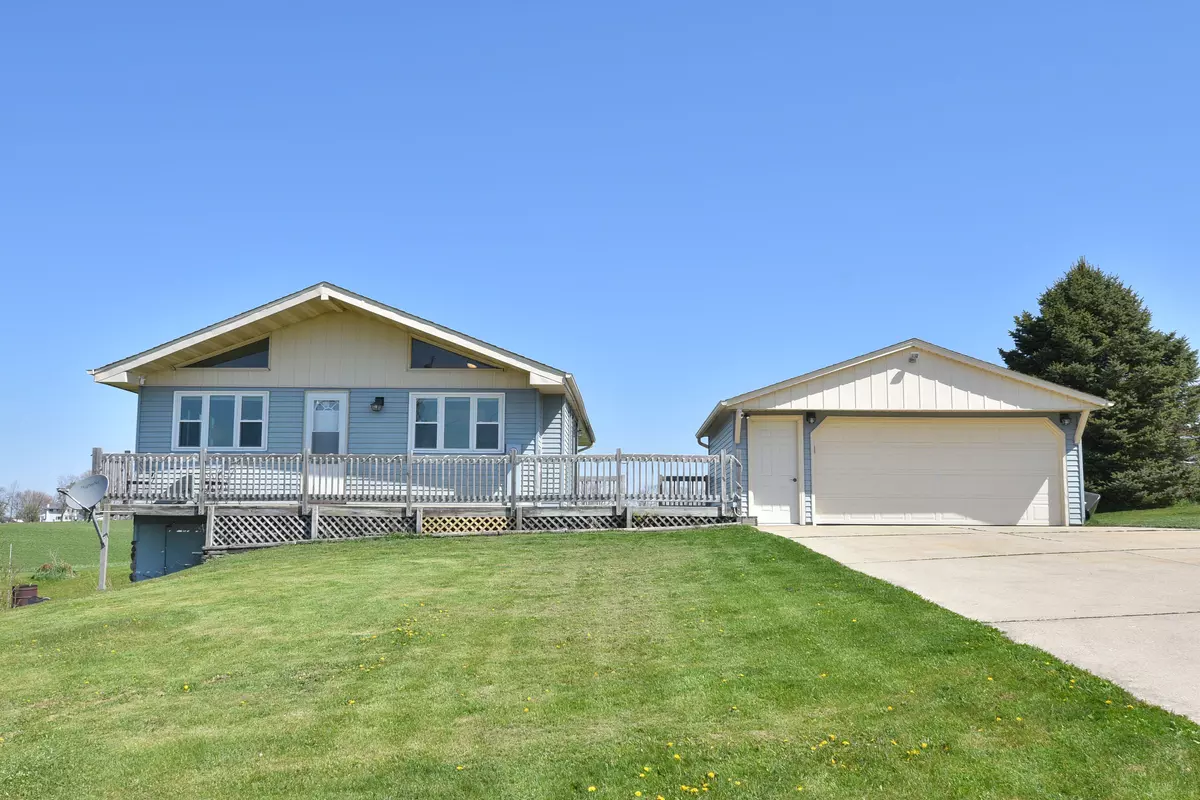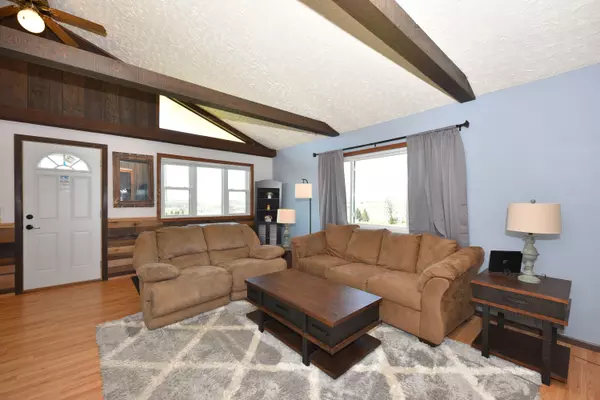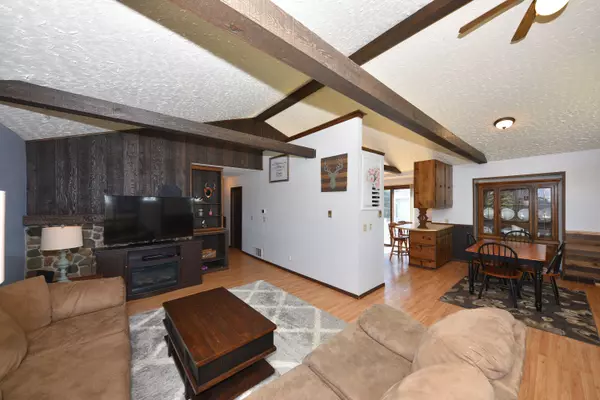Bought with Star Properties, Inc.
$212,000
$194,500
9.0%For more information regarding the value of a property, please contact us for a free consultation.
3 Beds
2 Baths
1,274 SqFt
SOLD DATE : 06/15/2020
Key Details
Sold Price $212,000
Property Type Single Family Home
Listing Status Sold
Purchase Type For Sale
Square Footage 1,274 sqft
Price per Sqft $166
MLS Listing ID 1688889
Sold Date 06/15/20
Style 1 Story
Bedrooms 3
Full Baths 2
Year Built 1976
Annual Tax Amount $2,411
Tax Year 2018
Lot Size 0.880 Acres
Acres 0.88
Lot Dimensions Rural
Property Description
Welcome to the country & this charming Bavarian style interior designed home. With its open concept, cathedral-beamed ceiling and decorative rustic wood in the main living areas, you will find this a relaxing place to call home. Enjoy the country sounds of nature & the sunset while sitting on the large wrap around deck. LL is ready for completion with a full bath already in. With almost an acre of land, there is plenty of room for outdoor activities along with storage in the TWO - 2 car garages. LL garage accessible from the road. 2-Stage furnace & AC installed 2017; windows in 2019 (include transferrable warranty); sump pump in 2019. Located at the lower end of the northern Kettle Moraine State Forest, two miles from Kewaskum, 1/2 mile to the Eisenbahn State Trail. HSA Warranty.
Location
State WI
County Fond Du Lac
Zoning Residential
Rooms
Basement 8+ Ceiling, Block, Full, Full Size Windows, Poured Concrete, Shower, Sump Pump, Walk Out/Outer Door
Interior
Interior Features Cable TV Available, High Speed Internet, Kitchen Island, Vaulted Ceiling(s), Wood or Sim. Wood Floors
Heating Natural Gas
Cooling Central Air, Forced Air
Flooring No
Appliance Microwave, Oven/Range, Refrigerator
Exterior
Exterior Feature Aluminum/Steel, Low Maintenance Trim
Parking Features Access to Basement, Built-in under Home, Electric Door Opener
Garage Spaces 22.0
Accessibility Bedroom on Main Level, Full Bath on Main Level, Level Drive, Open Floor Plan, Stall Shower
Building
Lot Description Rural
Architectural Style Ranch
Schools
Elementary Schools Campbellsport
Middle Schools Campbellsport
High Schools Campbellsport
School District Campbellsport
Read Less Info
Want to know what your home might be worth? Contact us for a FREE valuation!

Our team is ready to help you sell your home for the highest possible price ASAP

Copyright 2025 Multiple Listing Service, Inc. - All Rights Reserved
"My job is to find and attract mastery-based agents to the office, protect the culture, and make sure everyone is happy! "
W240N3485 Pewaukee Rd, Pewaukee, WI, 53072, United States






