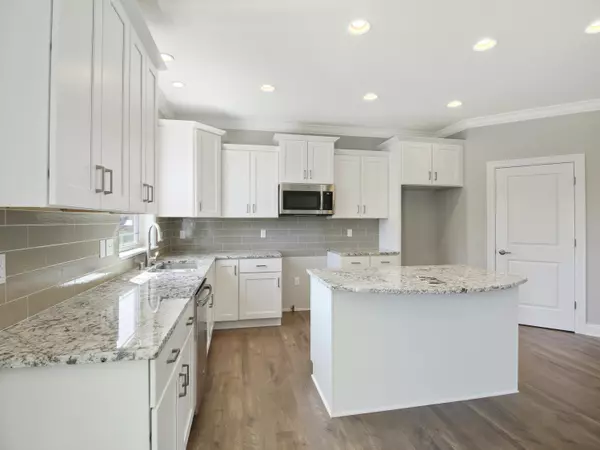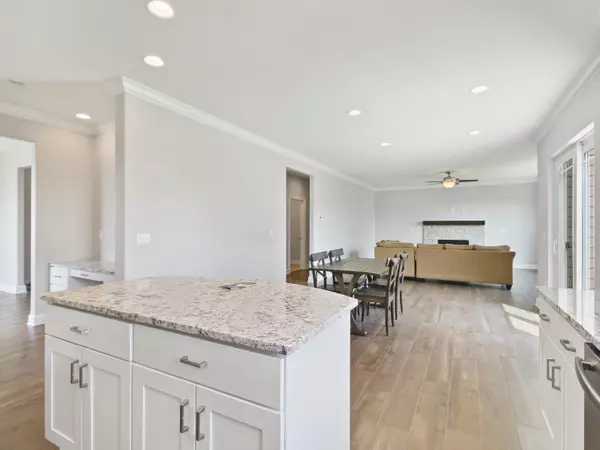Bought with RE/MAX Newport Elite
$520,000
$519,990
For more information regarding the value of a property, please contact us for a free consultation.
4 Beds
2.5 Baths
2,735 SqFt
SOLD DATE : 06/26/2020
Key Details
Sold Price $520,000
Property Type Single Family Home
Listing Status Sold
Purchase Type For Sale
Square Footage 2,735 sqft
Price per Sqft $190
Subdivision Woodside Ridge
MLS Listing ID 1689372
Sold Date 06/26/20
Style 2 Story
Bedrooms 4
Full Baths 2
Half Baths 1
HOA Fees $20/ann
Year Built 2019
Annual Tax Amount $5,195
Tax Year 2019
Lot Size 0.400 Acres
Acres 0.4
Property Description
This outstanding 4 bedroom, 2.5 bath new construction Colonial boasts over 2,700 square feet of impressive finishes & intelligent design. Upgraded features include an open-concept floorplan, staggered cabinetry in the spacious kitchen complete with center island breakfast bar, tile backsplash, walk-in pantry, granite counters & crown molding; 9-foot ceilings on the main floor, gas fireplace & large mudroom with drywall lockers. Four bedrooms with walk-in closets including the master suite complete with cathedral ceiling, dual walk-in closets & ceramic tile bath. Convenient second floor laundry room. Wide baseboard molding & raised panel doors throughout. Basement includes egress window & rough-in for future full bath. Hardi-plank siding, 3-car garage plus driveway, patio & lawn installed.
Location
State WI
County Waukesha
Zoning RES
Rooms
Basement Full, Full Size Windows, Poured Concrete, Radon Mitigation, Stubbed for Bathroom
Interior
Interior Features Gas Fireplace, Kitchen Island, Pantry, Walk-In Closet(s), Wood or Sim. Wood Floors
Heating Natural Gas
Cooling Central Air, Forced Air
Flooring Unknown
Appliance Dishwasher, Disposal, Microwave
Exterior
Exterior Feature Aluminum/Steel, Fiber Cement, Low Maintenance Trim, Stone
Parking Features Electric Door Opener
Garage Spaces 3.0
Building
Architectural Style Colonial
Schools
Middle Schools Templeton
High Schools Hamilton
School District Hamilton
Read Less Info
Want to know what your home might be worth? Contact us for a FREE valuation!

Our team is ready to help you sell your home for the highest possible price ASAP

Copyright 2025 Multiple Listing Service, Inc. - All Rights Reserved
"My job is to find and attract mastery-based agents to the office, protect the culture, and make sure everyone is happy! "
W240N3485 Pewaukee Rd, Pewaukee, WI, 53072, United States






