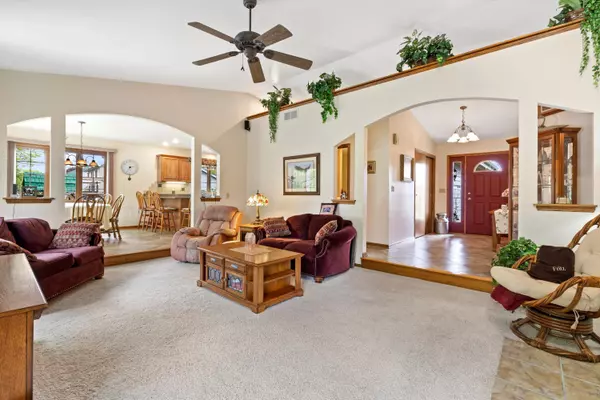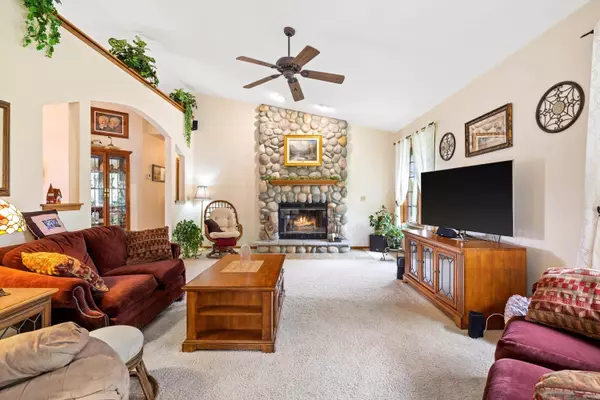Bought with Real Estate One, Inc.
$406,000
$385,000
5.5%For more information regarding the value of a property, please contact us for a free consultation.
3 Beds
2 Baths
2,609 SqFt
SOLD DATE : 07/19/2022
Key Details
Sold Price $406,000
Property Type Single Family Home
Listing Status Sold
Purchase Type For Sale
Square Footage 2,609 sqft
Price per Sqft $155
Subdivision Gifford Woods
MLS Listing ID 1794363
Sold Date 07/19/22
Style 1 Story
Bedrooms 3
Full Baths 2
HOA Fees $12/ann
Year Built 1998
Annual Tax Amount $6,008
Tax Year 2021
Lot Size 0.480 Acres
Acres 0.48
Property Description
Be prepared to say WOW! as you walk through this open concept ranch that sits on .48 of an acre and has a meticulously maintained yard. Large entrance opens to the living room with vaulted ceilings and natural fireplace. Spacious dining room and kitchen with granite and SS appliances. All 3 bedrooms are located down the hallway. And the master suite has it's own en suite. First floor laundry rounds off the main level. Basement has a large rec room as well as an additional bedroom/office. Basement is stubbed for an additional bathroom and has a large area for storage and workbenches. This yard will leave you wanting to be outside all year round. Beautiful 2 tiered deck with built in lighting(2021). Lots of updates! Roof 2019, Carpet and Flooring 2020, Windows 2014
Location
State WI
County Racine
Zoning Residential
Rooms
Basement Block, Full, Partially Finished, Sump Pump
Interior
Interior Features Cable TV Available, High Speed Internet, Natural Fireplace, Vaulted Ceiling(s), Wood or Sim. Wood Floors
Heating Natural Gas
Cooling Central Air, Forced Air
Flooring No
Appliance Dishwasher, Disposal, Dryer, Freezer, Microwave, Other, Oven, Range, Refrigerator, Washer
Exterior
Exterior Feature Vinyl, Wood
Garage Electric Door Opener, Heated
Garage Spaces 3.0
Accessibility Bedroom on Main Level, Full Bath on Main Level, Laundry on Main Level, Level Drive, Stall Shower
Building
Lot Description Near Public Transit
Architectural Style Ranch
Schools
Elementary Schools Gifford K-8
Middle Schools Gifford K-8
High Schools Case
School District Racine Unified
Read Less Info
Want to know what your home might be worth? Contact us for a FREE valuation!

Our team is ready to help you sell your home for the highest possible price ASAP

Copyright 2024 Multiple Listing Service, Inc. - All Rights Reserved

"My job is to find and attract mastery-based agents to the office, protect the culture, and make sure everyone is happy! "
W240N3485 Pewaukee Rd, Pewaukee, WI, 53072, United States






