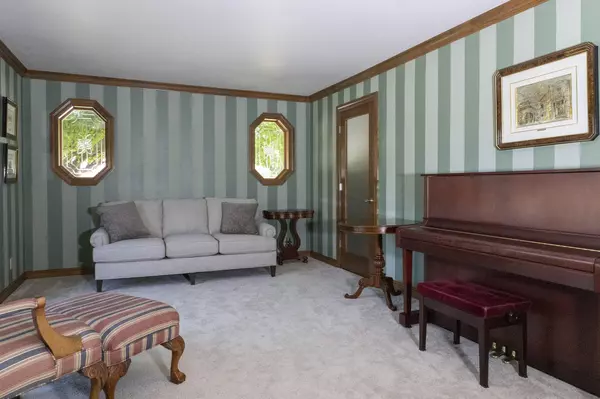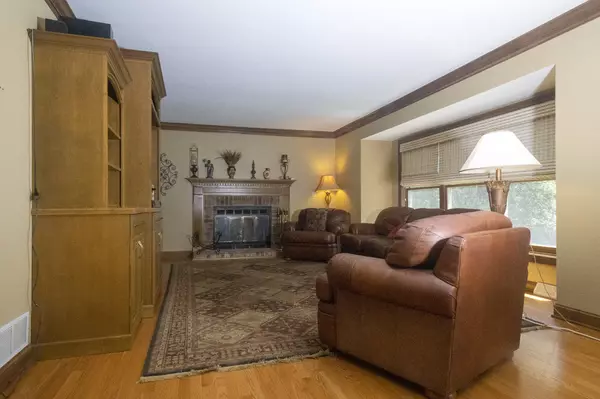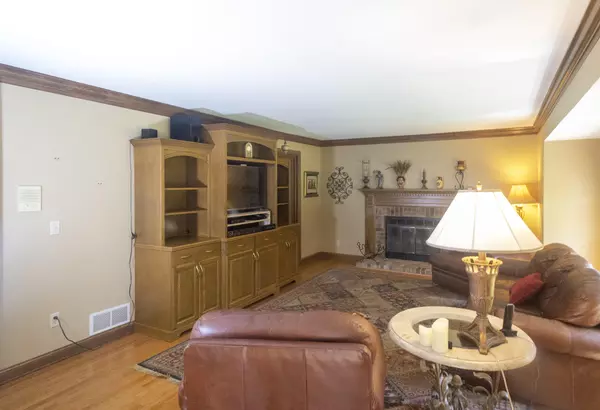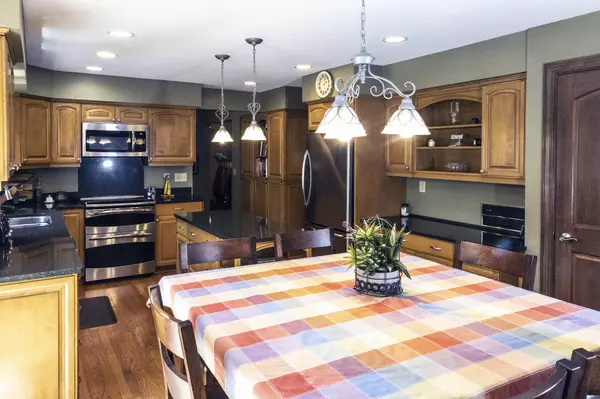Bought with Century 21 Affiliated
$507,500
$514,900
1.4%For more information regarding the value of a property, please contact us for a free consultation.
4 Beds
4 Baths
3,004 SqFt
SOLD DATE : 09/16/2022
Key Details
Sold Price $507,500
Property Type Single Family Home
Listing Status Sold
Purchase Type For Sale
Square Footage 3,004 sqft
Price per Sqft $168
Subdivision Spring Meadows
MLS Listing ID 1799419
Sold Date 09/16/22
Style 2 Story
Bedrooms 4
Full Baths 4
Year Built 1991
Annual Tax Amount $7,841
Tax Year 2021
Lot Size 0.450 Acres
Acres 0.45
Property Description
Seller has lived here for 29 years. Meticulously cared for. Lots of Space & beautifully landscaped. 4 BDS with 1 on Main Level with a full bath. Man Cave located behind the garage with Hot Dawg heater. There is a Formal Living Rm/Formal Dining Rm./Family Rm with Natural Fireplace (Gas is present if you wish to convert)'and Lg. Rec Rm. on Main Level. 2 Full Baths upstairs. Kitchen has Quartz Countertops, Bathrooms are granite. Partially finished basement with kitchen. Full Bath in Basement. Stunning Patio with Pergola and outdoor grill perfect (and private) for entertaining. All sitting on 0.450 acre corner lot Very Private.
Location
State WI
County Kenosha
Zoning Residential
Rooms
Basement Block, Crawl Space, Full, Partially Finished, Shower, Sump Pump
Interior
Interior Features Cable TV Available, Central Vacuum, Kitchen Island, Natural Fireplace, Pantry, Wood or Sim. Wood Floors
Heating Natural Gas
Cooling Central Air, Forced Air, In Floor Radiant, Wall/Sleeve Air
Flooring No
Appliance Dishwasher, Disposal, Microwave, Other, Range, Refrigerator
Exterior
Exterior Feature Wood
Parking Features Electric Door Opener
Garage Spaces 2.5
Accessibility Bedroom on Main Level, Full Bath on Main Level, Laundry on Main Level, Ramped or Level from Garage
Building
Lot Description Corner Lot, Sidewalk
Architectural Style Contemporary
Schools
Elementary Schools Somers
Middle Schools Bullen
High Schools Bradford
School District Kenosha
Read Less Info
Want to know what your home might be worth? Contact us for a FREE valuation!

Our team is ready to help you sell your home for the highest possible price ASAP

Copyright 2025 Multiple Listing Service, Inc. - All Rights Reserved
"My job is to find and attract mastery-based agents to the office, protect the culture, and make sure everyone is happy! "
W240N3485 Pewaukee Rd, Pewaukee, WI, 53072, United States






