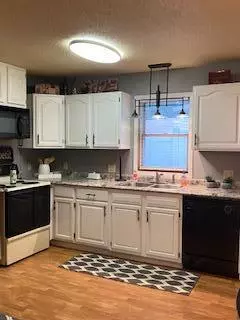Bought with RE/MAX Results
$168,000
$174,900
3.9%For more information regarding the value of a property, please contact us for a free consultation.
3 Beds
2 Baths
1,600 SqFt
SOLD DATE : 10/27/2020
Key Details
Sold Price $168,000
Property Type Single Family Home
Listing Status Sold
Purchase Type For Sale
Square Footage 1,600 sqft
Price per Sqft $105
MLS Listing ID 1706808
Sold Date 10/27/20
Style 2 Story
Bedrooms 3
Full Baths 2
Year Built 1996
Annual Tax Amount $2,272
Tax Year 2019
Lot Size 7,840 Sqft
Acres 0.18
Property Description
Come fall in love with this sweet 3 bedroom, 2 full bath, 2.5 attached car garage home right in the heart of Stoddard! Newly painted kitchen cabinets, countertops, flooring, plus so much more! Spacious eat in kitchen, open to living room, has plenty of storage & counterspace! The large, bright living room will definitely suit all of your needs! 2 bedrooms on main level, including main floor laundry & a full bath. Expansive Master Suite upstairs with his/her closets, a full bath, plus a bonus room w/vaulted ceilings. Use the bonus room for a master retreat, great office space, playroom, game room or even a fantastic craft/quilt room! Entertain in your private fenced in backyard, grilling on your patio while guests enjoy the sizeable deck? This home has it all & only minutes from LaCrosse!
Location
State WI
County Vernon
Zoning residential
Rooms
Basement None
Interior
Interior Features Cable TV Available, High Speed Internet, Split Bedrooms, Vaulted Ceiling(s), Walk-In Closet(s), Wood or Sim. Wood Floors
Heating Propane Gas
Cooling Central Air, Forced Air
Flooring No
Appliance Dishwasher, Disposal, Dryer, Microwave, Other, Oven/Range, Refrigerator, Washer
Exterior
Exterior Feature Vinyl
Parking Features Electric Door Opener
Garage Spaces 2.5
Accessibility Bedroom on Main Level, Full Bath on Main Level, Laundry on Main Level, Open Floor Plan
Building
Lot Description Adjacent to Park/Greenway, Fenced Yard
Architectural Style Cape Cod
Schools
High Schools De Soto
School District De Soto Area
Read Less Info
Want to know what your home might be worth? Contact us for a FREE valuation!

Our team is ready to help you sell your home for the highest possible price ASAP

Copyright 2025 Multiple Listing Service, Inc. - All Rights Reserved
"My job is to find and attract mastery-based agents to the office, protect the culture, and make sure everyone is happy! "
W240N3485 Pewaukee Rd, Pewaukee, WI, 53072, United States






