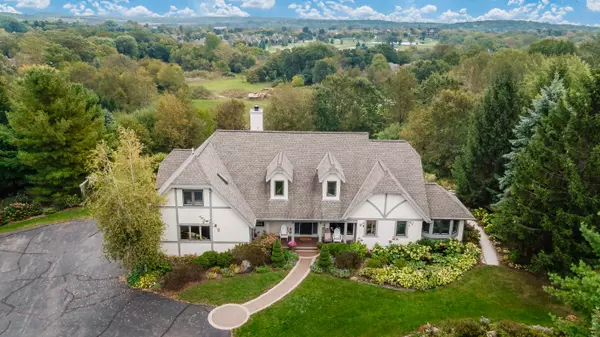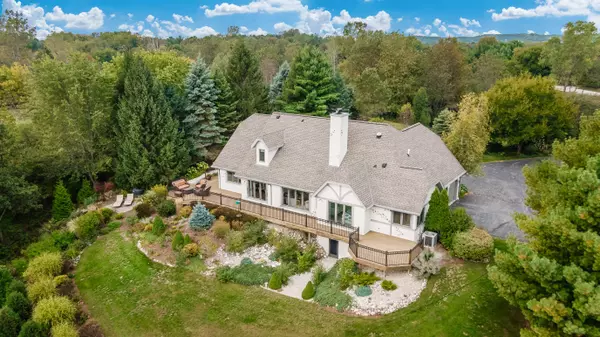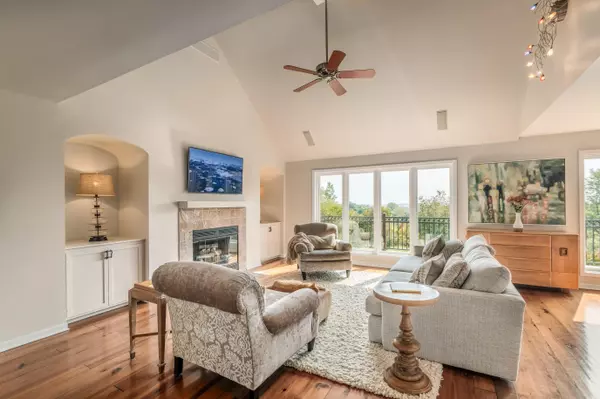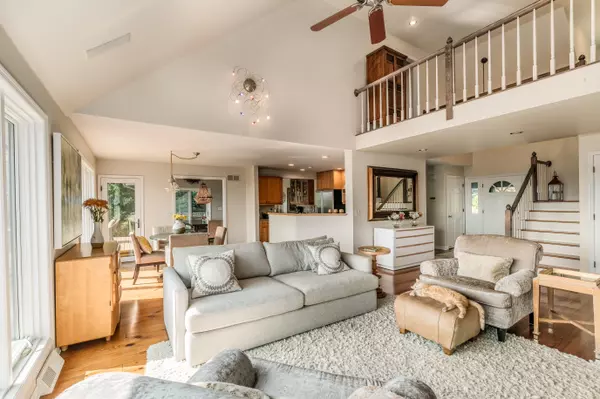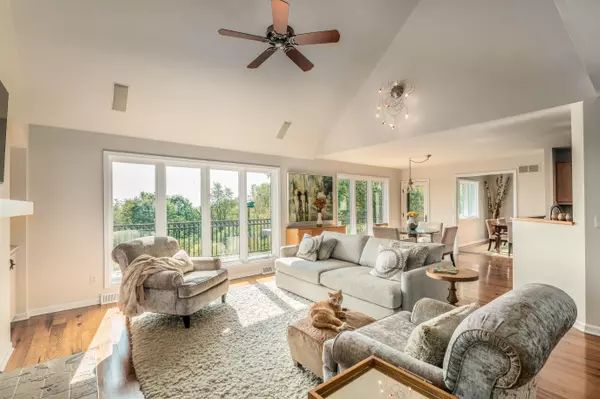Bought with Keller Williams Realty-Milwaukee Southwest
$630,000
$649,900
3.1%For more information regarding the value of a property, please contact us for a free consultation.
5 Beds
4 Baths
4,783 SqFt
SOLD DATE : 11/10/2020
Key Details
Sold Price $630,000
Property Type Single Family Home
Listing Status Sold
Purchase Type For Sale
Square Footage 4,783 sqft
Price per Sqft $131
Subdivision Kerry Glen
MLS Listing ID 1712877
Sold Date 11/10/20
Style 1.5 Story
Bedrooms 5
Full Baths 3
Half Baths 2
Year Built 1990
Annual Tax Amount $6,098
Tax Year 2019
Lot Size 2.100 Acres
Acres 2.1
Property Description
Enjoy the ever-changing seasonal vista with views for miles across Kettle Moraine countryside! Facing south-east you will watch the sun and moon rise and occasionally the spectacular fireworks from the neighboring Legends. Updated yet relaxed, this is a perfect family home with 5 bedrooms, 3 full baths and a freshly updated rec room. Lillies, peonies, lilacs and many perennials welcome you each spring and summer as you spend outside time on the extensive ironwood deck enjoying full privacy and views within the park like setting. The Master bedroom is on the main floor with an attached walk in custom closet and ensuite with heated floors, a soaking tub and more shower views! Chefs kitchen w Viking Range, extra counter and cupboard space is ready to entertain your family and friends.
Location
State WI
County Waukesha
Zoning Residential
Rooms
Basement Crawl Space, Finished, Full, Walk Out/Outer Door
Interior
Interior Features Cable TV Available, High Speed Internet Available, Natural Fireplace, Security System, Skylight, Vaulted Ceiling, Walk-in Closet, Wood or Sim. Wood Floors
Heating Natural Gas
Cooling Central Air, Forced Air
Flooring No
Appliance Dishwasher, Disposal, Dryer, Microwave, Oven/Range, Refrigerator, Washer, Water Softener-owned
Exterior
Exterior Feature Stone, Stucco, Wood
Parking Features Electric Door Opener
Garage Spaces 2.5
Accessibility Bedroom on Main Level, Full Bath on Main Level, Laundry on Main Level, Open Floor Plan, Stall Shower
Building
Lot Description Sidewalk
Architectural Style Cape Cod, Tudor/Provincial
Schools
Elementary Schools Wales
Middle Schools Kettle Moraine
High Schools Kettle Moraine
School District Kettle Moraine
Read Less Info
Want to know what your home might be worth? Contact us for a FREE valuation!
Our team is ready to help you sell your home for the highest possible price ASAP

Copyright 2025 Multiple Listing Service, Inc. - All Rights Reserved
"My job is to find and attract mastery-based agents to the office, protect the culture, and make sure everyone is happy! "
W240N3485 Pewaukee Rd, Pewaukee, WI, 53072, United States


