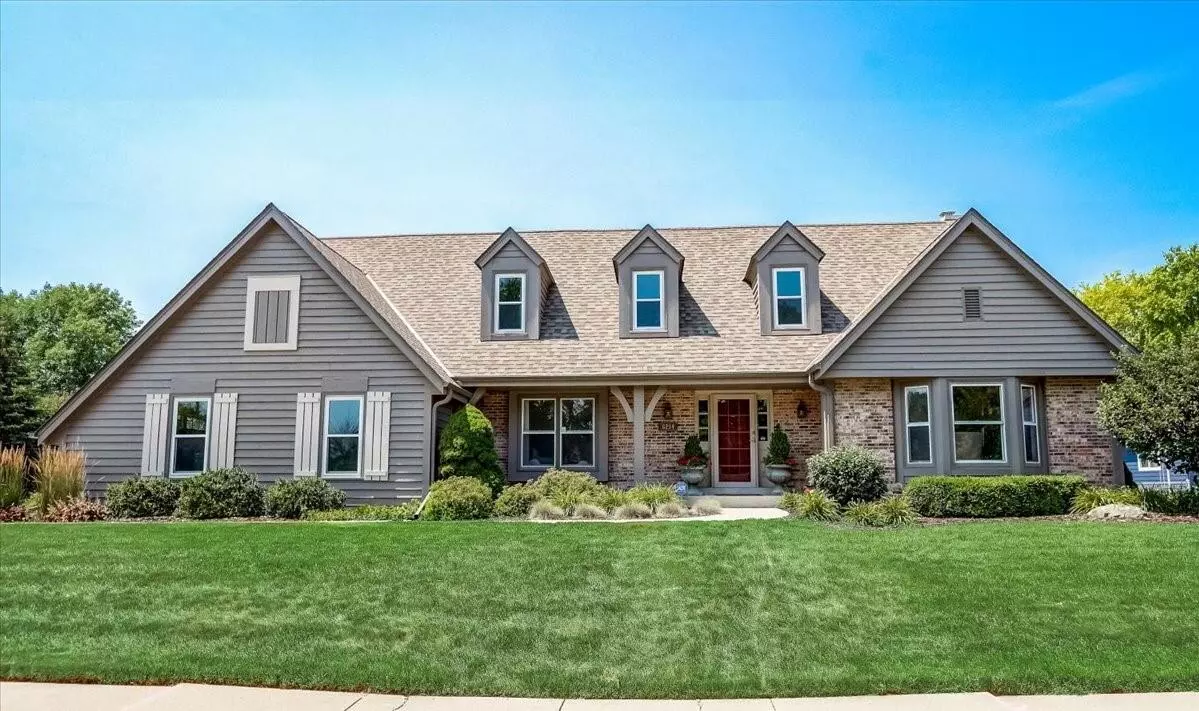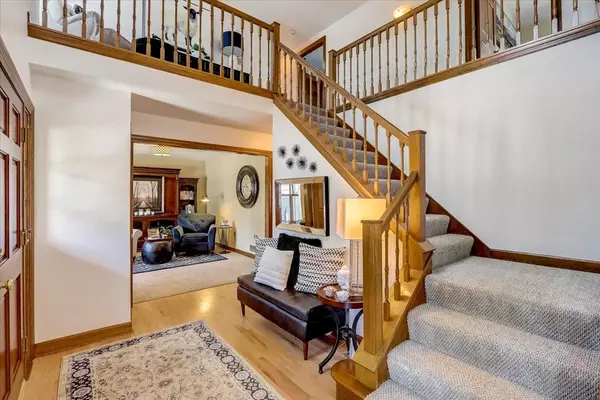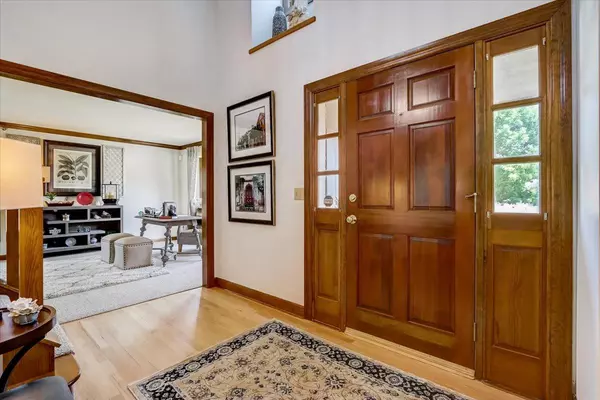Bought with ReBelle Realty
$465,000
$469,900
1.0%For more information regarding the value of a property, please contact us for a free consultation.
5 Beds
3.5 Baths
4,239 SqFt
SOLD DATE : 10/01/2021
Key Details
Sold Price $465,000
Property Type Single Family Home
Listing Status Sold
Purchase Type For Sale
Square Footage 4,239 sqft
Price per Sqft $109
Subdivision Provincial Heights
MLS Listing ID 1754887
Sold Date 10/01/21
Style 2 Story
Bedrooms 5
Full Baths 3
Half Baths 1
Year Built 1991
Annual Tax Amount $8,268
Tax Year 2020
Lot Size 0.380 Acres
Acres 0.38
Lot Dimensions Irregular
Property Description
Rare find in Provincial Heights! The abundance of room to Roam in this clean, comfortable, 5 bedroom home will WOW you! Hardwood throughout the front entry & kitchen accompany newer appliances. Stove, Refrigerator, Dishwasher all 3yrs. new. Exquisite marble, and quartz adorn the main baths! Closets by Design in the Master has a 7yr warranty remaining. Spacious finished basement w/rec room has a 3rd full bath, and an add'l area to tailor to your interests. Heated garage w/epoxy floor, and garage door that can be controlled remotely. Patio, invisible-electric pet fence W/collar, & newer, oversized shed out back.AC/Furnace, Garage door/Opener, & Roof all less than 3 yrs. old. A transferable, life time warranty accompanies the newly installed Abby windows. Gem of a property!
Location
State WI
County Kenosha
Zoning G1-Residential
Rooms
Basement Full, Poured Concrete, Radon Mitigation, Shower, Sump Pump
Interior
Interior Features Cable TV Available, Free Standing Stove, Gas Fireplace, High Speed Internet, Kitchen Island, Pantry, Security System, Vaulted Ceiling(s), Walk-In Closet(s), Wood or Sim. Wood Floors
Heating Natural Gas
Cooling Central Air, Forced Air
Flooring No
Appliance Dishwasher, Disposal, Microwave, Oven/Range, Refrigerator
Exterior
Exterior Feature Brick, Wood
Parking Features Electric Door Opener, Heated
Garage Spaces 2.5
Accessibility Bedroom on Main Level, Laundry on Main Level, Stall Shower
Building
Lot Description Corner Lot, Near Public Transit, Sidewalk
Architectural Style Contemporary
Schools
Elementary Schools Whittier
Middle Schools Lance
High Schools Tremper
School District Kenosha
Read Less Info
Want to know what your home might be worth? Contact us for a FREE valuation!

Our team is ready to help you sell your home for the highest possible price ASAP

Copyright 2025 Multiple Listing Service, Inc. - All Rights Reserved
"My job is to find and attract mastery-based agents to the office, protect the culture, and make sure everyone is happy! "
W240N3485 Pewaukee Rd, Pewaukee, WI, 53072, United States






