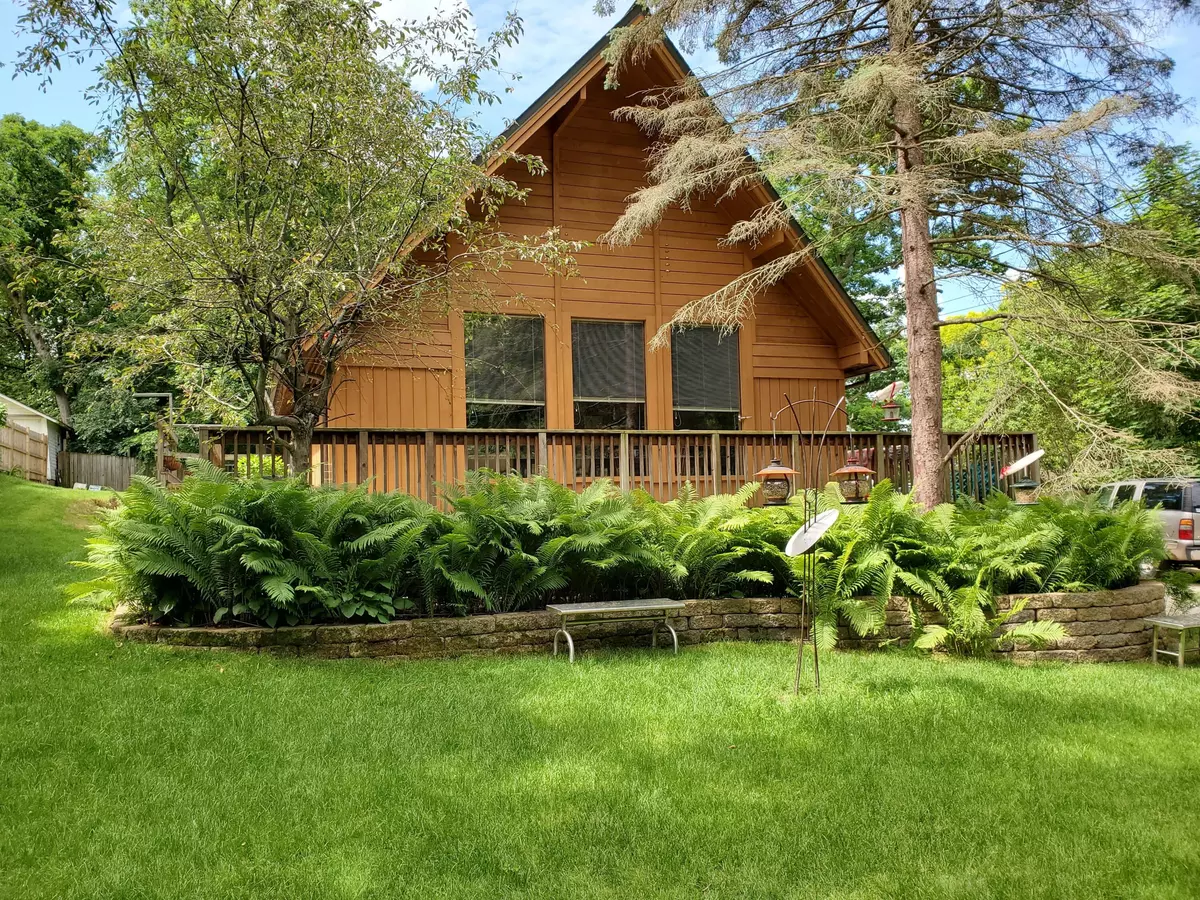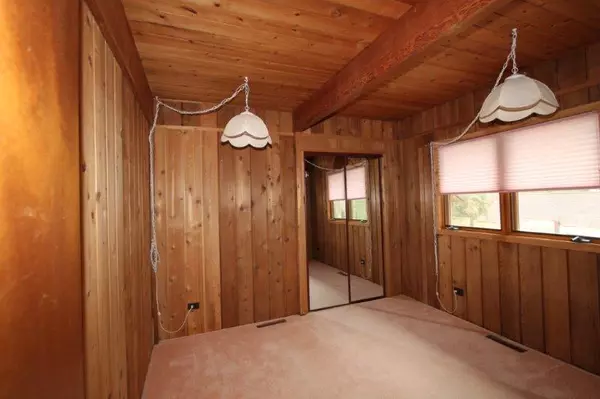Bought with Coldwell Banker Real Estate Group
$341,800
$340,000
0.5%For more information regarding the value of a property, please contact us for a free consultation.
3 Beds
3 Baths
1,541 SqFt
SOLD DATE : 06/02/2022
Key Details
Sold Price $341,800
Property Type Single Family Home
Listing Status Sold
Purchase Type For Sale
Square Footage 1,541 sqft
Price per Sqft $221
Subdivision Himmelman Park
MLS Listing ID 1784162
Sold Date 06/02/22
Style 1.5 Story
Bedrooms 3
Full Baths 3
HOA Fees $8/ann
Year Built 1970
Annual Tax Amount $4,635
Tax Year 2021
Lot Size 0.320 Acres
Acres 0.32
Lot Dimensions 90x153
Property Description
Year round home with lake rights and a shared pier on desirable Lake Mary in Twin Lakes. Located on a quiet street, this is a charming Lindal raised A-Frame, with manicured lot and a wrap around deck, boasting 3 bedrooms, 3 bathrooms including a primary 1st floor suite. Walking into this home, you will notice the cathedral ceiling and loft space through ample natural light. All new kitchen appliances! The partially finished full basement with a full bathroom is awaiting your personal touch. The air conditioned and heated 24x42 garage and workshop is ready for all your projects and equipment. The oversized concrete driveway can handle all your vehicles, trailers, and toys. Lakefront easement maintained by Horseshoe Community Association, $100 annual dues covers the pier and landscaping.
Location
State WI
County Kenosha
Zoning Residential
Body of Water Lake Mary
Rooms
Basement Block, Full, Partially Finished, Shower, Walk Out/Outer Door
Interior
Interior Features Cable TV Available, Vaulted Ceiling(s)
Heating Natural Gas
Cooling Central Air, Forced Air
Flooring No
Appliance Dishwasher, Dryer, Microwave, Range, Refrigerator, Washer
Exterior
Exterior Feature Wood
Parking Features Electric Door Opener, Heated
Garage Spaces 4.0
Waterfront Description Lake,Pier
Accessibility Bedroom on Main Level, Full Bath on Main Level, Level Drive, Open Floor Plan
Building
Lot Description View of Water
Water Lake, Pier
Architectural Style A-Frame
Schools
Elementary Schools Lakewood
High Schools Wilmot
School District Twin Lakes #4
Read Less Info
Want to know what your home might be worth? Contact us for a FREE valuation!

Our team is ready to help you sell your home for the highest possible price ASAP

Copyright 2025 Multiple Listing Service, Inc. - All Rights Reserved
"My job is to find and attract mastery-based agents to the office, protect the culture, and make sure everyone is happy! "
W240N3485 Pewaukee Rd, Pewaukee, WI, 53072, United States






