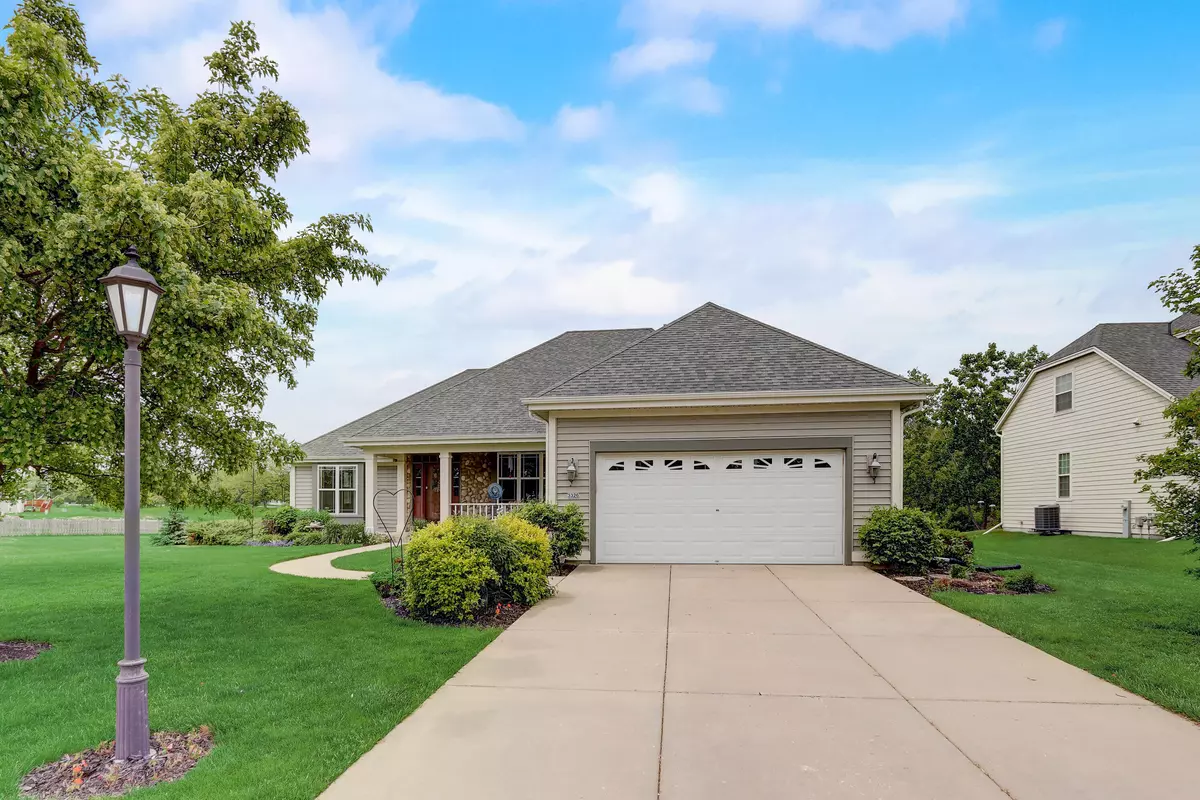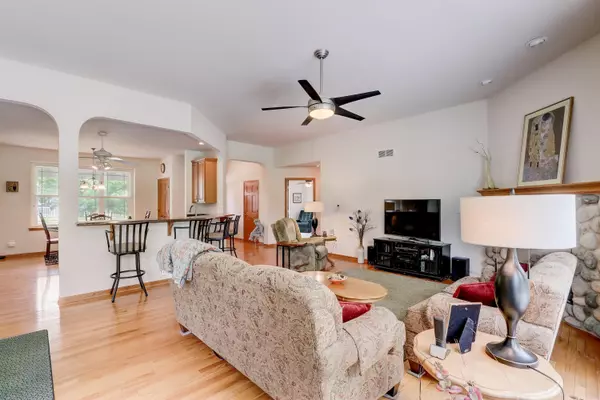Bought with Century 21 Affiliated-Wauwatosa
$425,000
$425,000
For more information regarding the value of a property, please contact us for a free consultation.
3 Beds
3 Baths
3,137 SqFt
SOLD DATE : 08/11/2022
Key Details
Sold Price $425,000
Property Type Single Family Home
Listing Status Sold
Purchase Type For Sale
Square Footage 3,137 sqft
Price per Sqft $135
Subdivision Auburn Hills
MLS Listing ID 1795427
Sold Date 08/11/22
Style 1 Story
Bedrooms 3
Full Baths 3
HOA Fees $18/ann
Year Built 2006
Annual Tax Amount $6,589
Tax Year 2021
Lot Size 0.270 Acres
Acres 0.27
Property Description
Stunning, split floor plan ranch located in the desirable Auburn Hills subdivision. Soaring ten foot ceilings in the main area. Open concept kitchen and living room with hardwood floors. Kitchen includes an abundance of cabinet space, granite countertops and assessable to the 2.5 car garage. Enjoy your primary ensuite as it's your own haven with a private bathroom which includes a jetted tub. Two bedrooms and full bath on the opposite end of the home and a laundry room complete the main level. Head downstairs to the recently finished basement with a wet bar, rec room, bonus room and a third bathroom. Enjoy those picturesque views of the pond and open fields in the backyard from the comfort of your maintenance free deck. Home also includes a 7 zone sprinkler set and central vac.
Location
State WI
County Racine
Zoning RES
Rooms
Basement Full, Partially Finished, Poured Concrete
Interior
Interior Features Cable TV Available, Central Vacuum, Electric Fireplace, Free Standing Stove, Gas Fireplace, High Speed Internet, Kitchen Island, Pantry, Walk-In Closet(s), Wood or Sim. Wood Floors
Heating Natural Gas
Cooling Central Air, Forced Air, Zoned Heating
Flooring No
Appliance Dishwasher, Disposal, Dryer, Freezer, Microwave, Oven, Range, Refrigerator, Washer
Exterior
Exterior Feature Stone, Vinyl
Parking Features Electric Door Opener
Garage Spaces 2.5
Waterfront Description Pond
Accessibility Bedroom on Main Level, Full Bath on Main Level, Grab Bars in Bath, Laundry on Main Level, Open Floor Plan, Ramped or Level from Garage, Stall Shower
Building
Lot Description Sidewalk, View of Water
Water Pond
Architectural Style Ranch
Schools
Elementary Schools Gifford K-8
Middle Schools Gifford K-8
High Schools Case
School District Racine Unified
Read Less Info
Want to know what your home might be worth? Contact us for a FREE valuation!

Our team is ready to help you sell your home for the highest possible price ASAP

Copyright 2025 Multiple Listing Service, Inc. - All Rights Reserved
"My job is to find and attract mastery-based agents to the office, protect the culture, and make sure everyone is happy! "
W240N3485 Pewaukee Rd, Pewaukee, WI, 53072, United States






