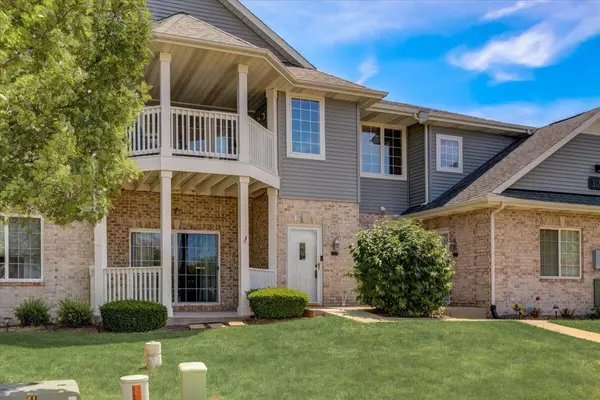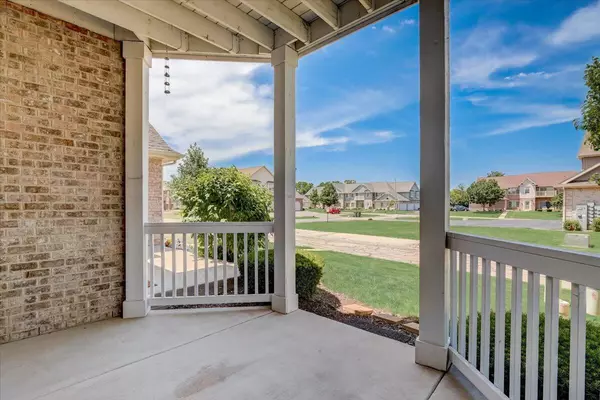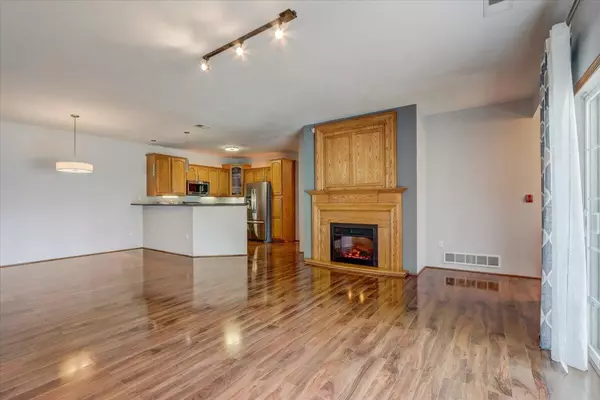Bought with RE/MAX Newport Elite
$258,400
$259,900
0.6%For more information regarding the value of a property, please contact us for a free consultation.
2 Beds
2 Baths
2,852 SqFt
SOLD DATE : 07/20/2022
Key Details
Sold Price $258,400
Property Type Condo
Listing Status Sold
Purchase Type For Sale
Square Footage 2,852 sqft
Price per Sqft $90
Subdivision Stone Creek
MLS Listing ID 1800148
Sold Date 07/20/22
Style Ranch
Bedrooms 2
Full Baths 2
Condo Fees $215
Year Built 2005
Annual Tax Amount $4,872
Tax Year 2020
Property Description
Expansive accessible Ranch with full basement in Kenosha's Stone Creek. Situated minutes to the downtown lakefront, shopping & the highway for easy commutes North or South. This condo features an open & split floor plan, kitchen with breakfast bar, attached 2 car garage, main level laundry, a quaint octagonal patio, lower level kitchenette -bar, & storage galore with potential to add a full bath in the lower level. Bonus additional den -office with closet in the basement that has a connecting door for exterior access & walkout. Beautiful woodwork + custom built in electric Oak fireplace feature with hidden swivel TV pullout in the Living room. Primary bedroom has a walk in closet + spacious attached full bath with dual vanity. New AC & Furnace 2020.
Location
State WI
County Kenosha
Zoning RM-2
Rooms
Basement 8+ Ceiling, Finished, Full, Poured Concrete, Walk Out/Outer Door
Interior
Heating Natural Gas
Cooling Central Air, Forced Air
Flooring No
Appliance Dishwasher, Dryer, Microwave, Range, Refrigerator, Washer
Exterior
Exterior Feature Brick, Vinyl
Parking Features Opener Included, Private Garage
Garage Spaces 2.0
Amenities Available None
Accessibility Addl Accessibility Features, Bedroom on Main Level, Full Bath on Main Level, Laundry on Main Level, Level Drive, Open Floor Plan, Ramped or Level Entrance, Stall Shower
Building
Unit Features Cable TV Available,Electric Fireplace,High Speed Internet,In-Unit Laundry,Patio/Porch,Private Entry,Security System,Walk-In Closet(s),Wood or Sim. Wood Floors
Entry Level 1 Story
Schools
Elementary Schools Stocker
Middle Schools Bullen
High Schools Bradford
School District Kenosha
Others
Pets Allowed Y
Special Listing Condition Rental Allowed
Pets Allowed 1 Dog OK, Cat(s) OK, Other Restrictions Apply
Read Less Info
Want to know what your home might be worth? Contact us for a FREE valuation!

Our team is ready to help you sell your home for the highest possible price ASAP

Copyright 2025 Multiple Listing Service, Inc. - All Rights Reserved
"My job is to find and attract mastery-based agents to the office, protect the culture, and make sure everyone is happy! "
W240N3485 Pewaukee Rd, Pewaukee, WI, 53072, United States






