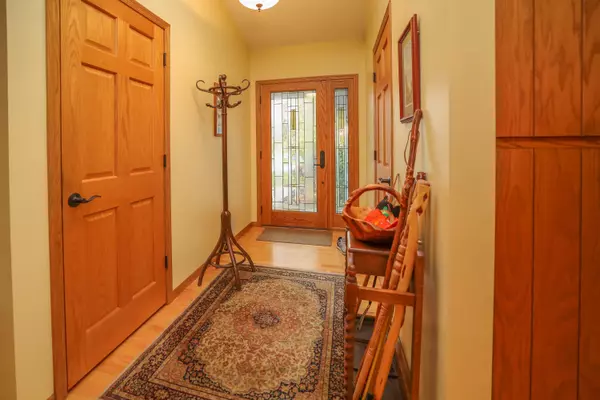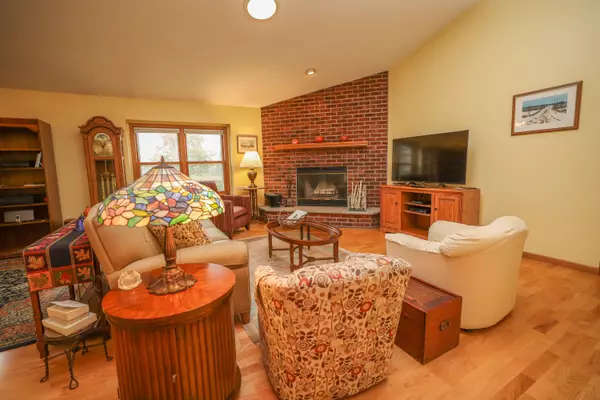Bought with Image Real Estate, Inc.
$300,000
$305,000
1.6%For more information regarding the value of a property, please contact us for a free consultation.
3 Beds
2 Baths
1,600 SqFt
SOLD DATE : 12/29/2020
Key Details
Sold Price $300,000
Property Type Single Family Home
Listing Status Sold
Purchase Type For Sale
Square Footage 1,600 sqft
Price per Sqft $187
Subdivision Gifford Woods
MLS Listing ID 1716162
Sold Date 12/29/20
Style 1 Story
Bedrooms 3
Full Baths 2
HOA Fees $10/ann
Year Built 1994
Annual Tax Amount $4,272
Tax Year 2019
Lot Size 0.330 Acres
Acres 0.33
Property Description
Beautiful 3BR ranch w/wood floors, granite ctops, 6 panel doors, skylights & vaulted ceilings in GIFFORD SCHOOL DISTRICT. Large entry leads to vaulted great room w/natural fireplace. Kitchen includes all appliances, has pass through window to dining room, pantry w/pull out drawers & has casual dining area. The patio doors open to a SPECTACULAR 3 SEASON ROOM w/skylights leading to large fenced in PRIVATE backyard. Professionally landscaped, the backyard features a deck & a 10 x 12 shed w/cupola. Beyond the fence is a nature conservancy/water retention area. LL is completely open & ready for your ideas. Roof 2013; Furnace 2014; A/C 2020. Excellent neighborhood with no through streets and walking distance to Gifford School (HOA provides & maintains walkway to the school).
Location
State WI
County Racine
Zoning Residential
Rooms
Basement 8+ Ceiling, Full, Sump Pump, Radon Mitigation, Block
Interior
Interior Features Cable TV Available, Natural Fireplace, Wood or Sim. Wood Floors, Walk-in Closet, Vaulted Ceiling, Skylight, Pantry, High Speed Internet Available
Heating Natural Gas
Cooling Central Air, Forced Air
Flooring No
Appliance Dishwasher, Oven/Range, Washer, Refrigerator, Microwave, Dryer, Disposal
Exterior
Exterior Feature Aluminum/Steel, Low Maintenance Trim
Garage Electric Door Opener
Garage Spaces 2.0
Accessibility Bedroom on Main Level, Stall Shower, Open Floor Plan, Laundry on Main Level, Full Bath on Main Level
Building
Lot Description Fenced Yard, Rural
Architectural Style Ranch
Schools
Elementary Schools Gifford K-8
Middle Schools Gifford K-8
High Schools Case
School District Racine Unified
Read Less Info
Want to know what your home might be worth? Contact us for a FREE valuation!

Our team is ready to help you sell your home for the highest possible price ASAP

Copyright 2024 Multiple Listing Service, Inc. - All Rights Reserved

"My job is to find and attract mastery-based agents to the office, protect the culture, and make sure everyone is happy! "
W240N3485 Pewaukee Rd, Pewaukee, WI, 53072, United States






