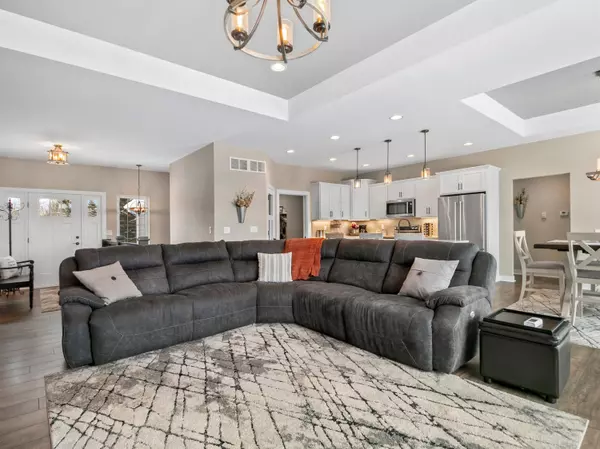Bought with NON MLS
$465,000
$465,000
For more information regarding the value of a property, please contact us for a free consultation.
3 Beds
2 Baths
1,812 SqFt
SOLD DATE : 02/26/2021
Key Details
Sold Price $465,000
Property Type Single Family Home
Listing Status Sold
Purchase Type For Sale
Square Footage 1,812 sqft
Price per Sqft $256
Subdivision Hidden Hills Estates
MLS Listing ID 1723338
Sold Date 02/26/21
Style 1 Story,Exposed Basement
Bedrooms 3
Full Baths 2
Year Built 2019
Annual Tax Amount $4,980
Tax Year 2020
Lot Size 1.200 Acres
Acres 1.2
Property Description
This home is a must see! Skip the building process and see this newer beautiful 3 bed 2 bath split ranch. You will love this open concept floor plan, with a gas fireplace. The kitchen features quartz countertops, kitchen-aid appliances, and walk-in pantry. Master features double sink quartz vanity, whirlpool tub, and walk-in closet. My favorite part is the wood barn door to access the bathroom! The LL walkout basement is ready for your finishing touches. Constructed with 9' walls and rough plumbed for future bar and bathroom. Wow, two patios! The upper level patio you will be sure to take in the awesome views of your over acre lot. The lower patio is a little more private and serene right next to the beautifully landscaped rock wall. Don't forget about the 3.5 car attached garage!
Location
State WI
County Dodge
Zoning Residential
Body of Water None
Rooms
Basement 8+ Ceiling, Full, Full Size Windows, Poured Concrete, Walk Out/Outer Door
Interior
Interior Features Gas Fireplace, High Speed Internet, Kitchen Island, Pantry, Split Bedrooms, Vaulted Ceiling(s), Walk-In Closet(s)
Heating Natural Gas
Cooling Central Air, Forced Air
Flooring No
Appliance Dishwasher, Dryer, Microwave, Oven/Range, Refrigerator, Washer, Water Softener Owned
Exterior
Exterior Feature Other, Stone
Parking Features Electric Door Opener
Garage Spaces 3.5
Accessibility Bedroom on Main Level, Full Bath on Main Level, Laundry on Main Level, Level Drive, Open Floor Plan
Building
Lot Description Cul-De-Sac, Rural, Wooded
Architectural Style Ranch
Schools
Middle Schools Central
High Schools Hartford
School District Hartford J1
Read Less Info
Want to know what your home might be worth? Contact us for a FREE valuation!
Our team is ready to help you sell your home for the highest possible price ASAP

Copyright 2025 Multiple Listing Service, Inc. - All Rights Reserved
"My job is to find and attract mastery-based agents to the office, protect the culture, and make sure everyone is happy! "
W240N3485 Pewaukee Rd, Pewaukee, WI, 53072, United States






