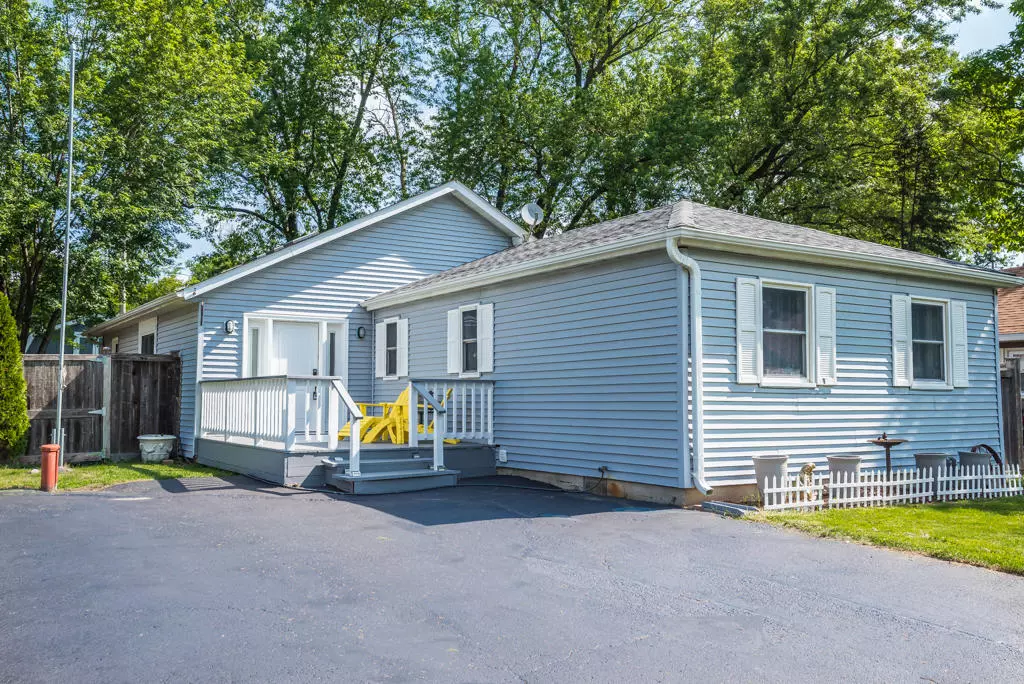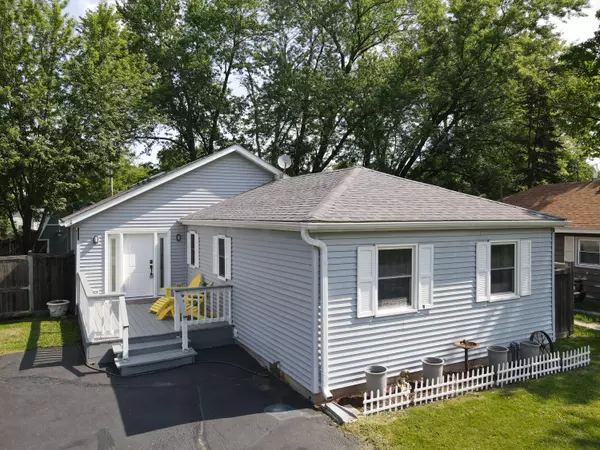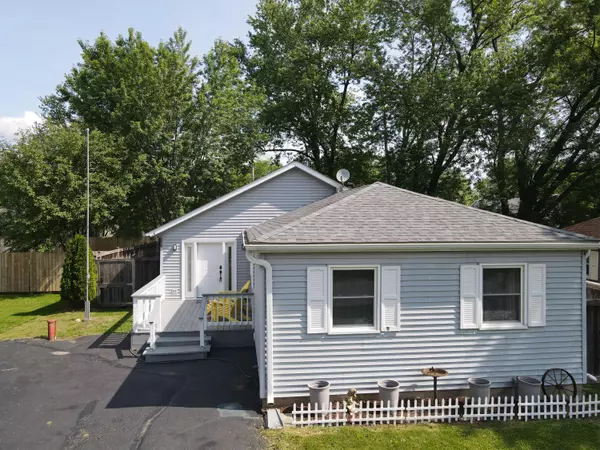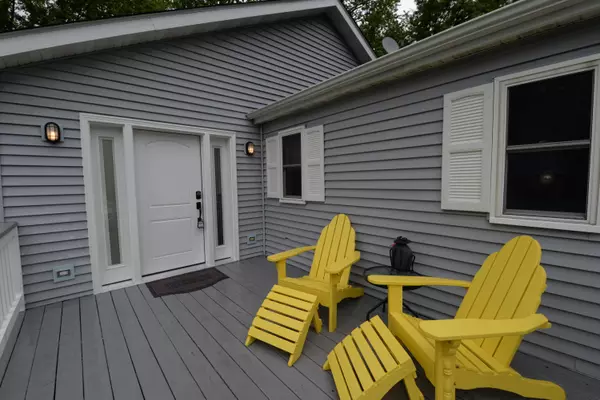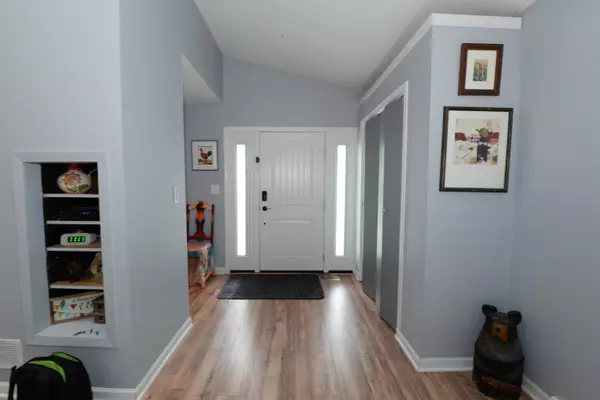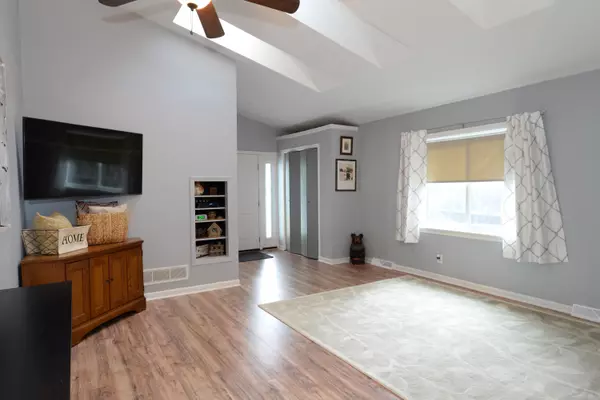Bought with BHGRE Star Homes
$229,500
$229,500
For more information regarding the value of a property, please contact us for a free consultation.
4 Beds
2 Baths
1,569 SqFt
SOLD DATE : 10/19/2021
Key Details
Sold Price $229,500
Property Type Single Family Home
Listing Status Sold
Purchase Type For Sale
Square Footage 1,569 sqft
Price per Sqft $146
Subdivision Valmar
MLS Listing ID 1748692
Sold Date 10/19/21
Style 1 Story
Bedrooms 4
Full Baths 2
Year Built 1926
Annual Tax Amount $3,890
Tax Year 2020
Lot Size 6,534 Sqft
Acres 0.15
Lot Dimensions 50 x 130
Property Description
Quaint and charming 4 bedroom 2 full bath ranch home with great location! LOW TAXES in Wis vs IL. Extra large driveway. You'll enjoy the extra storage space of 300 sq ft Utility Shed in this low maint yard which is fully fenced for privacy. It has a fire pit and large outdoor deck. The open concept kitchen, living room and dining area keep everyone connected. This home features vaulted ceilings with 7 skylights which makes the house bright and spacious. Another feature is the wood burning stove for the winter season. All 4 bedrooms have ceiling fans for year round comfort. New washer/dryer &dishwasher. Newer roof, recently painted walls. At the end of 107th Street is Community Park with the Public Boat launch for Camp Lake is just a short walk away. Enjoy boating & Fishing
Location
State WI
County Kenosha
Zoning Res
Rooms
Basement Crawl Space, Sump Pump
Interior
Interior Features Cable TV Available, Vaulted Ceiling, Skylight, High Speed Internet Available, Free Standing Stove
Heating Natural Gas
Cooling Central Air, Forced Air
Flooring Unknown
Appliance Dishwasher, Oven/Range, Washer, Refrigerator, Microwave, Dryer
Exterior
Exterior Feature Vinyl
Accessibility Bedroom on Main Level, Laundry on Main Level, Full Bath on Main Level
Building
Lot Description Fenced Yard
Architectural Style Ranch
Schools
Elementary Schools Trevor-Wilmot
High Schools Wilmot
School District Trevor-Wilmot Consolidated
Read Less Info
Want to know what your home might be worth? Contact us for a FREE valuation!
Our team is ready to help you sell your home for the highest possible price ASAP

Copyright 2025 Multiple Listing Service, Inc. - All Rights Reserved
"My job is to find and attract mastery-based agents to the office, protect the culture, and make sure everyone is happy! "
W240N3485 Pewaukee Rd, Pewaukee, WI, 53072, United States

