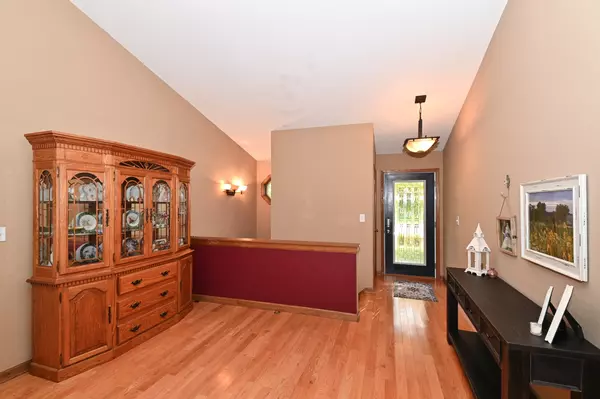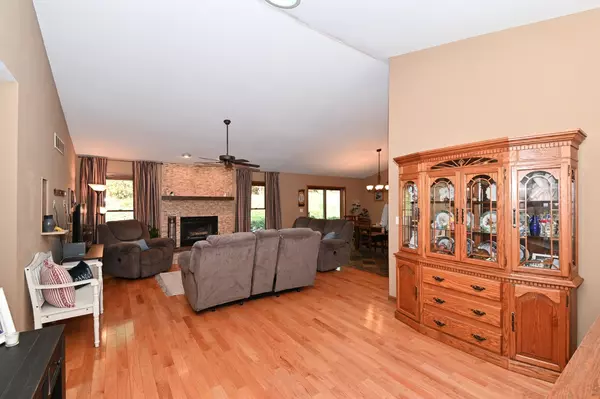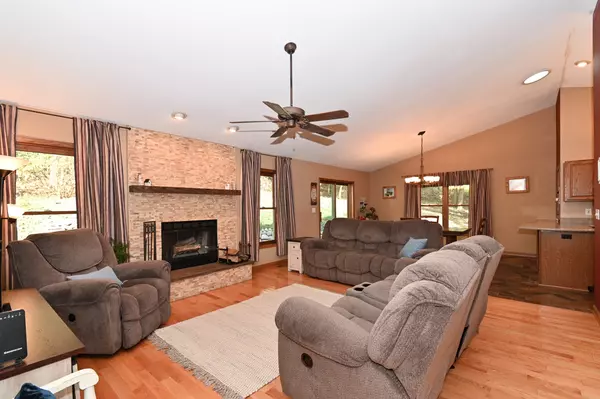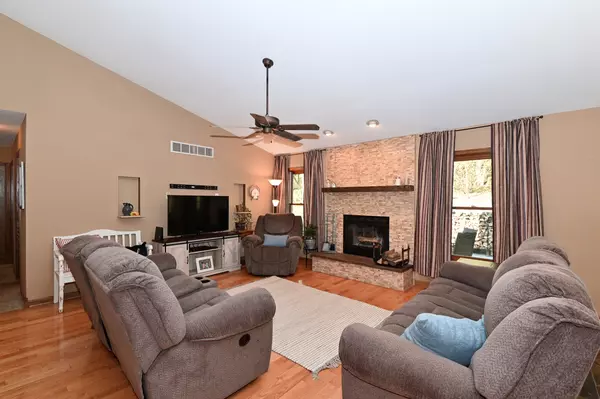Bought with EXP Realty, LLC~Milw
$405,000
$375,000
8.0%For more information regarding the value of a property, please contact us for a free consultation.
3 Beds
3 Baths
2,602 SqFt
SOLD DATE : 11/30/2021
Key Details
Sold Price $405,000
Property Type Single Family Home
Listing Status Sold
Purchase Type For Sale
Square Footage 2,602 sqft
Price per Sqft $155
Subdivision Canyon Meadow Estates
MLS Listing ID 1769712
Sold Date 11/30/21
Style 1 Story
Bedrooms 3
Full Baths 3
Year Built 1996
Annual Tax Amount $4,004
Tax Year 2020
Lot Size 0.480 Acres
Acres 0.48
Property Description
Fireside comfort will warm your family's evenings in this wonderful updated 3 bedroom, 3 bath traditional ranch beauty on a quiet, tree-shaded cul-de-sac in Canyon Meadows Estates. You'll love a rocking chair front porch, sun-spattered living room with oak hardwood floors, vaulted ceilings and a cheerful and bright kitchen. Set apart by its lush landscaping, it's peaceful and filled with flowers. Sunday afternoons are filled with strolls to Pride Crossing Park and Bugline Recreation Trail or GB Packer parties in the elegantly finished LL Rec Room with a Green Bay Packer wet bar. It's the home you worked so hard for, and to raise your family in the award winning Hamilton School District. Don't wait any longer and schedule your private viewing today!! All updates listed in MLS documents.
Location
State WI
County Waukesha
Zoning RES
Rooms
Basement Block, Finished, Full, Radon Mitigation, Shower, Sump Pump
Interior
Interior Features Cable TV Available, Electric Fireplace, High Speed Internet Available, Natural Fireplace, Vaulted Ceiling, Wet Bar, Wood or Sim. Wood Floors
Heating Natural Gas
Cooling Central Air, Forced Air
Flooring No
Appliance Dishwasher, Disposal, Oven/Range, Refrigerator, Water Softener Owned
Exterior
Exterior Feature Vinyl
Parking Features Electric Door Opener
Garage Spaces 2.5
Accessibility Bedroom on Main Level, Full Bath on Main Level, Laundry on Main Level, Level Drive, Open Floor Plan, Stall Shower
Building
Lot Description Cul-de-sac, Near Public Transit, Wooded
Architectural Style Ranch
Schools
Elementary Schools Woodside
Middle Schools Templeton
High Schools Hamilton
School District Hamilton
Read Less Info
Want to know what your home might be worth? Contact us for a FREE valuation!

Our team is ready to help you sell your home for the highest possible price ASAP

Copyright 2025 Multiple Listing Service, Inc. - All Rights Reserved
"My job is to find and attract mastery-based agents to the office, protect the culture, and make sure everyone is happy! "
W240N3485 Pewaukee Rd, Pewaukee, WI, 53072, United States






