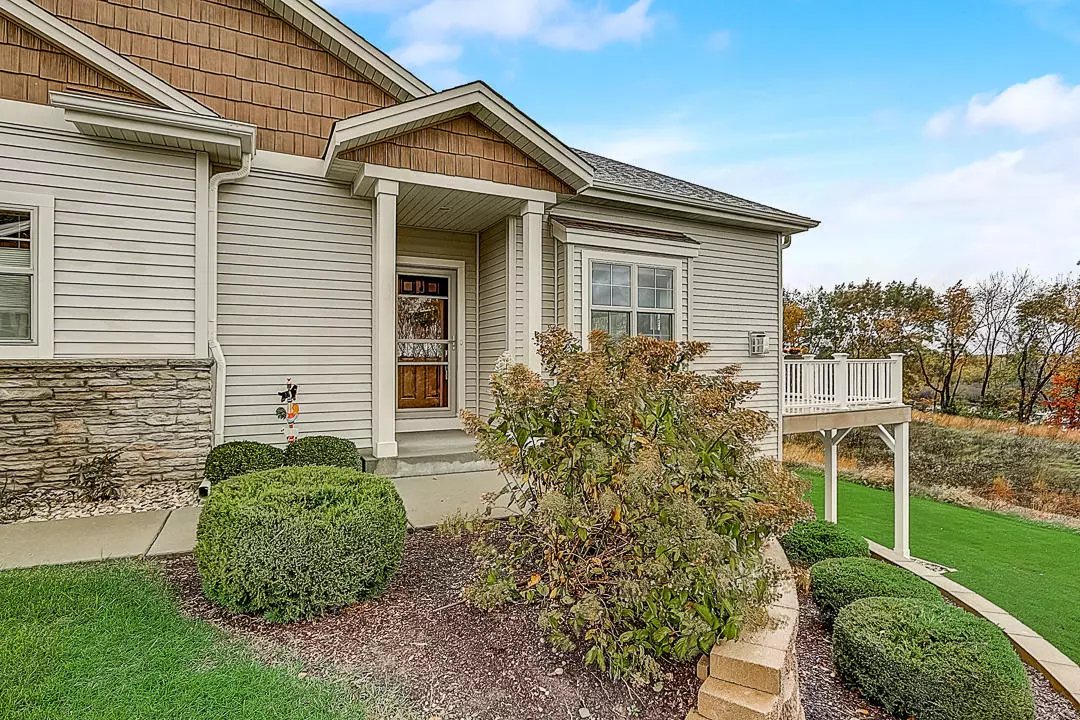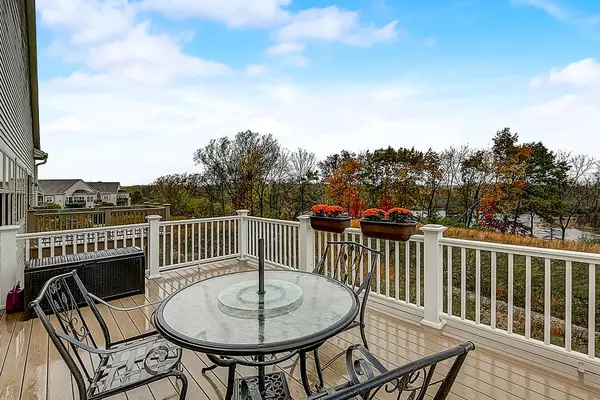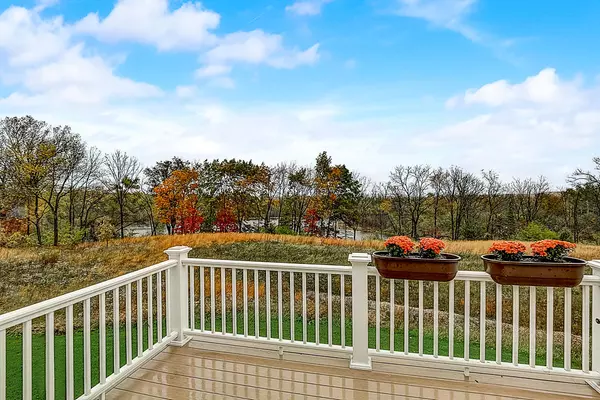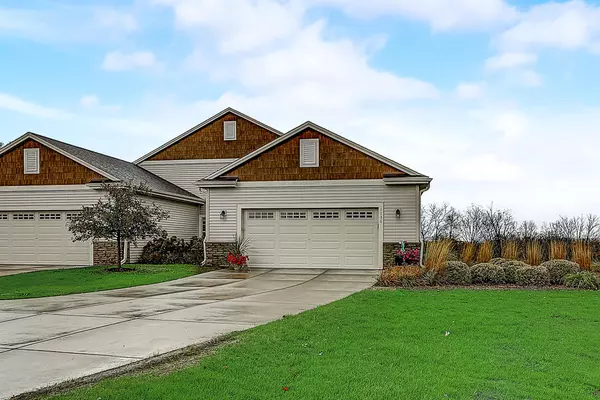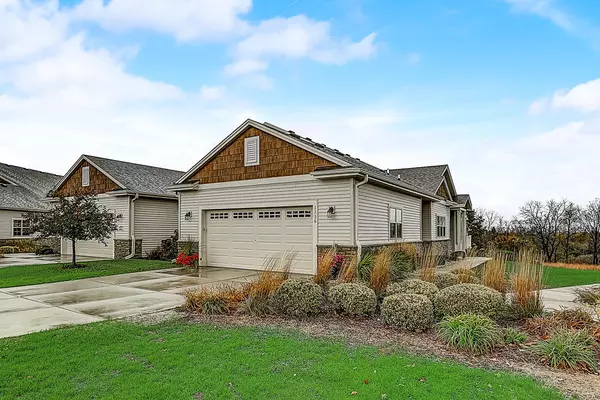Bought with The Real Estate Company Lake & Country
$485,000
$489,900
1.0%For more information regarding the value of a property, please contact us for a free consultation.
2 Beds
3 Baths
2,305 SqFt
SOLD DATE : 07/07/2022
Key Details
Sold Price $485,000
Property Type Condo
Listing Status Sold
Purchase Type For Sale
Square Footage 2,305 sqft
Price per Sqft $210
MLS Listing ID 1784047
Sold Date 07/07/22
Style Ranch,Side X Side
Bedrooms 2
Full Baths 3
Condo Fees $315
Year Built 2015
Annual Tax Amount $5,399
Tax Year 2021
Lot Dimensions Shared
Property Description
Enjoy tranquil wildlife views from this incredibly maintained original owner unit with the look and feel of new. Two bedroom, three bath ranch condominium with walk-out lower level. Sought-after finishing touches including Brazilian Cherry hardwood floors, sliding doors to composite deck, natural gas fireplace with stone surround, ceiling fans throughout, main floor laundry with upper cabinetry and folding counter, large finished lower level family room with full-size windows and sliding doors to patio. Enviable kitchen with tile back splash, center island with sink, slate GE appliances, under- and over-cabinetry lights, quartz counter tops, pantry. The dining area also has cherry floors PLUS a built-in hutch. Private entry, double drywalled garage with hose bib, zoned heating too.
Location
State WI
County Waukesha
Zoning Residential
Rooms
Basement 8+ Ceiling, Full, Full Size Windows, Partially Finished, Radon Mitigation, Walk Out/Outer Door
Interior
Heating Natural Gas
Cooling Central Air, Forced Air
Flooring No
Appliance Dishwasher, Disposal, Microwave, Refrigerator, Water Softener Owned
Exterior
Exterior Feature Vinyl
Parking Features Opener Included, Private Garage, Surface
Garage Spaces 2.0
Amenities Available Clubhouse, Exercise Room
Waterfront Description Pond
Water Access Desc Pond
Accessibility Bedroom on Main Level, Full Bath on Main Level, Laundry on Main Level, Level Drive, Open Floor Plan, Stall Shower
Building
Unit Features Balcony,Cable TV Available,Gas Fireplace,High Speed Internet,In-Unit Laundry,Kitchen Island,Patio/Porch,Private Entry,Vaulted Ceiling(s),Walk-In Closet(s),Wood or Sim. Wood Floors
Entry Level 1 Story,End Unit
Water Pond
Schools
Middle Schools Park View
High Schools Mukwonago
School District Mukwonago
Others
Pets Allowed Y
Pets Allowed 1 Dog OK, 2 Dogs OK, Breed Restrictions, Cat(s) OK, Small Pets OK
Read Less Info
Want to know what your home might be worth? Contact us for a FREE valuation!

Our team is ready to help you sell your home for the highest possible price ASAP

Copyright 2024 Multiple Listing Service, Inc. - All Rights Reserved

"My job is to find and attract mastery-based agents to the office, protect the culture, and make sure everyone is happy! "
W240N3485 Pewaukee Rd, Pewaukee, WI, 53072, United States

