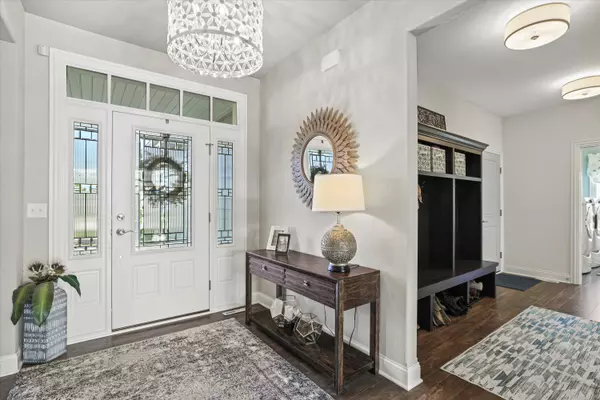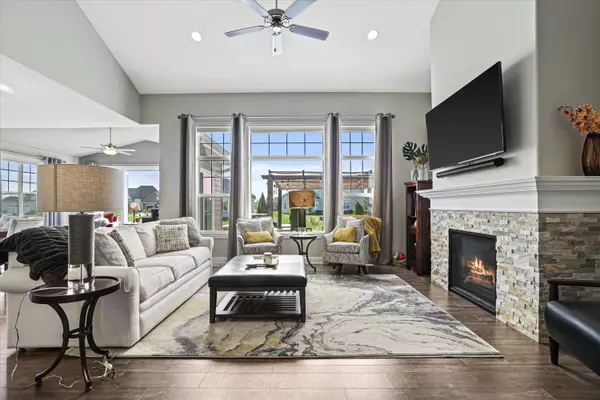Bought with Berkshire Hathaway Metro Lakes
$715,000
$699,900
2.2%For more information regarding the value of a property, please contact us for a free consultation.
3 Beds
2.5 Baths
2,622 SqFt
SOLD DATE : 08/08/2022
Key Details
Sold Price $715,000
Property Type Single Family Home
Listing Status Sold
Purchase Type For Sale
Square Footage 2,622 sqft
Price per Sqft $272
Subdivision Lake Country Village
MLS Listing ID 1797923
Sold Date 08/08/22
Style 2 Story
Bedrooms 3
Full Baths 2
Half Baths 1
HOA Fees $50/ann
Year Built 2018
Annual Tax Amount $6,019
Tax Year 2021
Lot Size 0.310 Acres
Acres 0.31
Property Description
Luxurious design with custom painting and lighting, window treatments, landscaping, irrigation & security system. There is a two-story Great Room and an open concept Kitchen with quartz countertops & glass tile backsplash, ivory painted maple cabinets w/crown molding & double roll-out shelves. Other finishes include his/her vanity in Master Bath w/quartz countertops, walk-in shower w/tiled bench, decorative niche & swing door, Gas FP with stacked stone, boot bench in Mud Rm, solid core swing doors & cased windows, Cement board Trim, Pella Windows, Focus on Energy certified. The closets have been updated with organizers for exceptional storage. Within a short stroll is the subdivision club house with 2 pools, a new pickle ball court, exercise equipment, and playground equipment. Impeccable
Location
State WI
County Waukesha
Zoning residential
Rooms
Basement 8+ Ceiling, Full, Full Size Windows, Poured Concrete, Stubbed for Bathroom
Interior
Interior Features Cable TV Available, Gas Fireplace, High Speed Internet, Pantry, Security System, Vaulted Ceiling(s), Walk-In Closet(s), Wood or Sim. Wood Floors
Heating Natural Gas
Cooling Central Air, Forced Air
Flooring No
Appliance Dishwasher, Dryer, Microwave, Oven, Range, Refrigerator, Washer
Exterior
Exterior Feature Fiber Cement, Low Maintenance Trim, Stone
Parking Features Electric Door Opener
Garage Spaces 3.0
Accessibility Bedroom on Main Level, Full Bath on Main Level, Laundry on Main Level, Level Drive, Open Floor Plan, Stall Shower
Building
Lot Description Corner Lot, Cul-De-Sac, Sidewalk
Architectural Style Colonial
Schools
Elementary Schools Summit
Middle Schools Silver Lake
High Schools Oconomowoc
School District Oconomowoc Area
Read Less Info
Want to know what your home might be worth? Contact us for a FREE valuation!

Our team is ready to help you sell your home for the highest possible price ASAP

Copyright 2025 Multiple Listing Service, Inc. - All Rights Reserved
"My job is to find and attract mastery-based agents to the office, protect the culture, and make sure everyone is happy! "
W240N3485 Pewaukee Rd, Pewaukee, WI, 53072, United States






