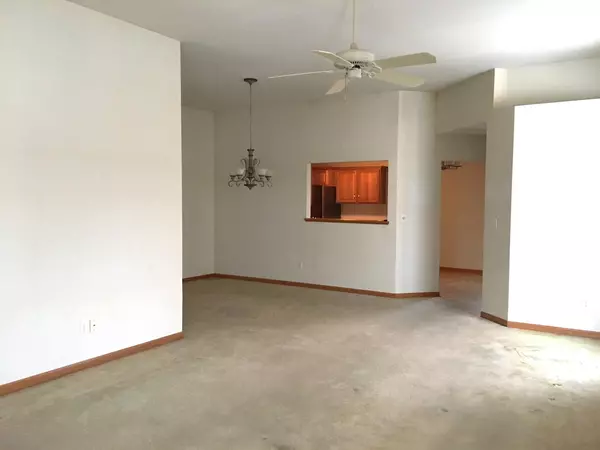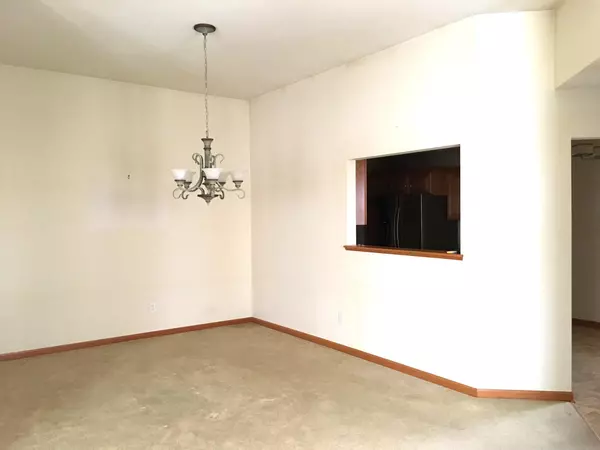Bought with Realty Executives - Integrity
$290,000
$295,000
1.7%For more information regarding the value of a property, please contact us for a free consultation.
2 Beds
2.5 Baths
1,500 SqFt
SOLD DATE : 01/26/2023
Key Details
Sold Price $290,000
Property Type Condo
Listing Status Sold
Purchase Type For Sale
Square Footage 1,500 sqft
Price per Sqft $193
MLS Listing ID 1819763
Sold Date 01/26/23
Style Ranch
Bedrooms 2
Full Baths 2
Half Baths 1
Condo Fees $265
Year Built 2004
Annual Tax Amount $4,275
Tax Year 2021
Lot Dimensions Condo
Property Description
Spacious 2BR, 2.5BA condo in desirable Harvest Pointe subdivision of Elkhorn. Open concept floor plan with dining room and Living Room, with corner gas fireplace, which opens through French doors to Den with patio doors to new deck! Large eat-in Kitchen with cozy table 'nook', ''window opening'' to Dining Room, lots of counter space & cabinets including pantry closet, and newer S.S. appliances. Master Bedroom has private bath & walk-in closet. Full partially finished basement with 46x14 Family Room, half bath, large storage room plus workshop/storage room! 6-panel doors throughout, 1st floor laundry with newer washer & dryer, and 2 car attached garage. Relax and enjoy as lawn and snow removal services are covered in your dues! 1-year Home Warranty included.
Location
State WI
County Walworth
Zoning condo
Rooms
Basement Full, Partially Finished, Poured Concrete, Sump Pump
Interior
Heating Natural Gas
Cooling Central Air, Forced Air
Flooring No
Appliance Dishwasher, Dryer, Microwave, Other, Range, Refrigerator, Washer
Exterior
Exterior Feature Vinyl
Garage Private Garage
Garage Spaces 2.0
Amenities Available None
Accessibility Bedroom on Main Level, Laundry on Main Level, Level Drive
Building
Unit Features Cable TV Available,Gas Fireplace,High Speed Internet,In-Unit Laundry,Patio/Porch,Private Entry,Walk-In Closet(s)
Entry Level 1 Story
Schools
School District Elkhorn Area
Others
Pets Allowed Y
Special Listing Condition Home Warranty
Pets Description 1 Dog OK, Cat(s) OK
Read Less Info
Want to know what your home might be worth? Contact us for a FREE valuation!

Our team is ready to help you sell your home for the highest possible price ASAP

Copyright 2024 Multiple Listing Service, Inc. - All Rights Reserved

"My job is to find and attract mastery-based agents to the office, protect the culture, and make sure everyone is happy! "
W240N3485 Pewaukee Rd, Pewaukee, WI, 53072, United States






