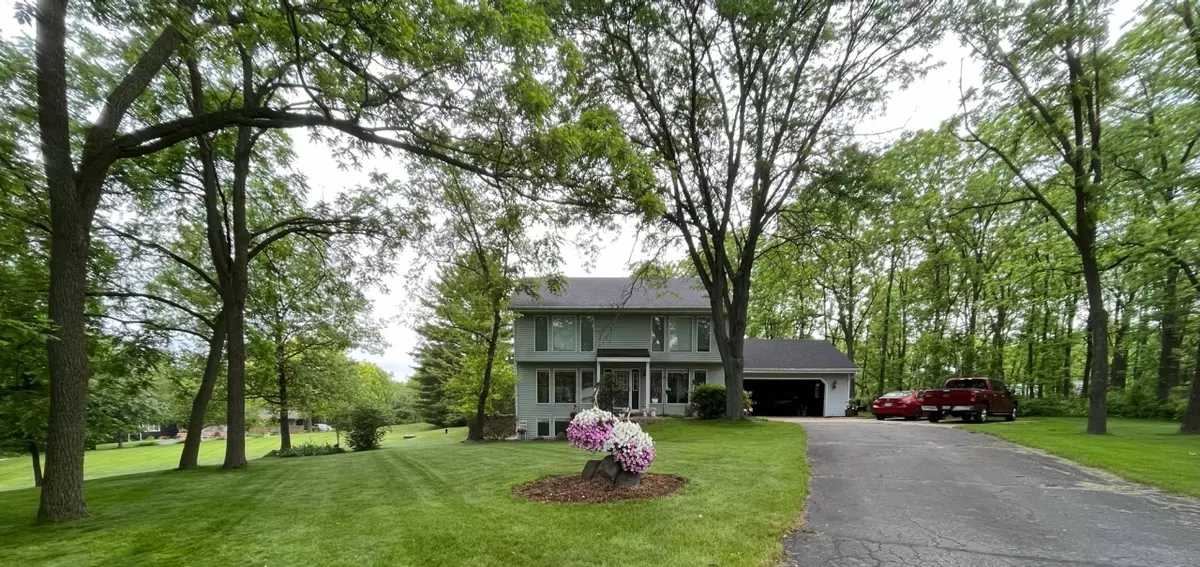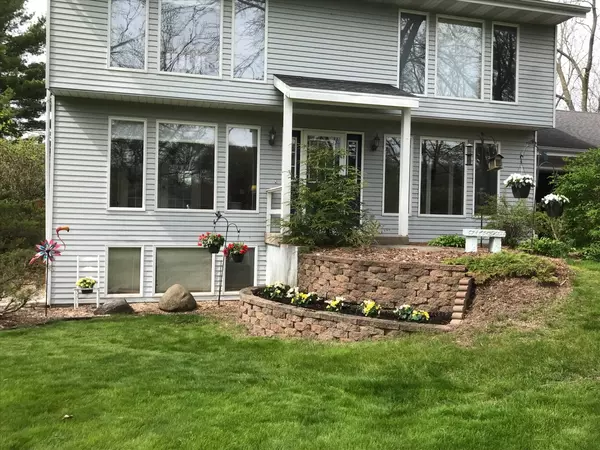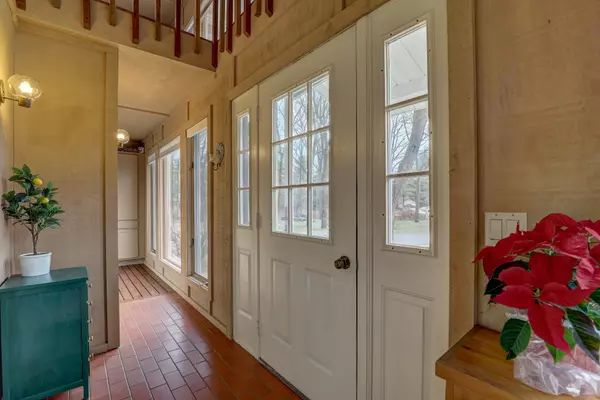Bought with NON MLS
$390,000
$385,000
1.3%For more information regarding the value of a property, please contact us for a free consultation.
3 Beds
3.5 Baths
2,838 SqFt
SOLD DATE : 02/03/2023
Key Details
Sold Price $390,000
Property Type Single Family Home
Listing Status Sold
Purchase Type For Sale
Square Footage 2,838 sqft
Price per Sqft $137
MLS Listing ID 1819836
Sold Date 02/03/23
Style 2 Story,Exposed Basement
Bedrooms 3
Full Baths 3
Half Baths 1
Year Built 1983
Annual Tax Amount $4,994
Tax Year 2021
Lot Size 1.340 Acres
Acres 1.34
Property Description
Pass thru the light filled solarium & enter this meticulously cared for 3BR, 3.5BA, 2 story 'Double Envelope' home. Excellent location w/ease of access to Hwys, shopping, & recreation. MF LNDRY & drop zone are off the 2.5 car GAR. You'll be ready to entertain w/the remodeled KIT w/pantry, island, & many storage opts. The LR w/Oak HWFs, stunning windows, & corner wood burning stove. From the LR, overlook the private/fenced backyard w/lg deck & above ground pool. 2BAs & 3BRs are on the UL. The PBR w/private bath, WIC, & access to the solarium's upper nook & catwalk. Relax from the upper solarium reading nook. The LL FR w/BA & workout room. Close to Hwys, yet close to nature: Rolling hills & mature trees as you drive thru the neighborhood, & the Ice Age Trail is nearby. Newer 15'x12' shed.
Location
State WI
County Rock
Zoning RES
Rooms
Basement Full, Partially Finished
Interior
Interior Features Free Standing Stove, Kitchen Island, Walk-In Closet(s)
Heating Natural Gas
Cooling Central Air, Forced Air
Flooring No
Appliance Dishwasher, Disposal, Dryer, Microwave, Range, Refrigerator, Washer, Water Softener Owned
Exterior
Exterior Feature Aluminum/Steel
Parking Features Electric Door Opener
Garage Spaces 2.5
Accessibility Grab Bars in Bath, Laundry on Main Level
Building
Lot Description Corner Lot, Fenced Yard, Wooded
Architectural Style Other
Schools
Middle Schools Milton
High Schools Milton
School District Milton
Read Less Info
Want to know what your home might be worth? Contact us for a FREE valuation!

Our team is ready to help you sell your home for the highest possible price ASAP

Copyright 2025 Multiple Listing Service, Inc. - All Rights Reserved
"My job is to find and attract mastery-based agents to the office, protect the culture, and make sure everyone is happy! "
W240N3485 Pewaukee Rd, Pewaukee, WI, 53072, United States






