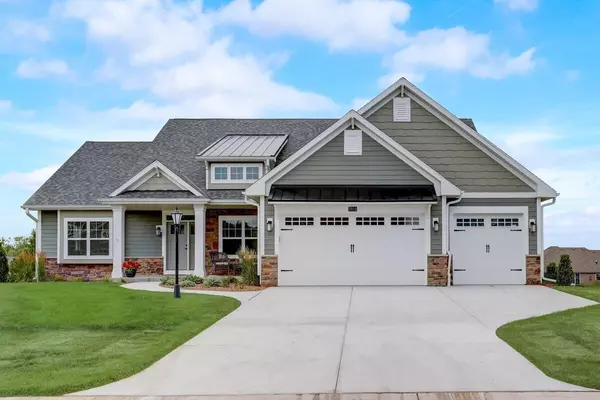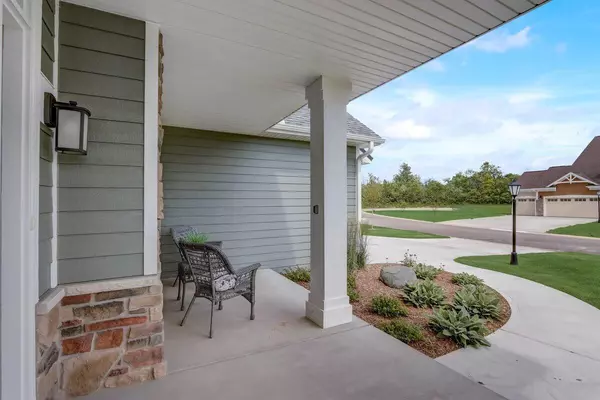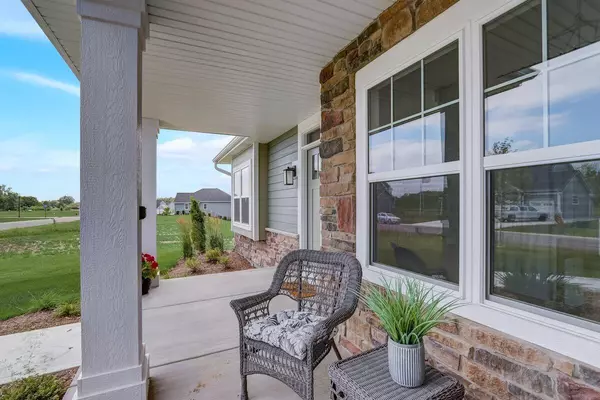Bought with Homestead Realty, Inc
$617,900
$617,900
For more information regarding the value of a property, please contact us for a free consultation.
3 Beds
2 Baths
2,123 SqFt
SOLD DATE : 02/10/2023
Key Details
Sold Price $617,900
Property Type Single Family Home
Listing Status Sold
Purchase Type For Sale
Square Footage 2,123 sqft
Price per Sqft $291
Subdivision Auburn Hills
MLS Listing ID 1820197
Sold Date 02/10/23
Style 1 Story,Exposed Basement
Bedrooms 3
Full Baths 2
HOA Fees $20/ann
Year Built 2021
Annual Tax Amount $1,371
Tax Year 2021
Lot Size 0.260 Acres
Acres 0.26
Property Description
The Kimberly ranch model is a 2123 sq. ft. ranch that was featured in the Racine Kenosha Parade of Homes. This split bedroom home plan has 3 beds, 2 baths, and a 3 car garage and is on a spectacular walk out basement lot. This craftsman-inspired home features a striking standing seam metal roof on the dormer and the garage eave as well as an inviting front porch. There is a conveniently located flex room just off the entry, a nice-sized workspace with ample storage opportunities in the mudroom as well as a large work/craft space in the expanded laundry room. Stepping into the home, you will focus in on the continuous luxury vinyl plank flooring. The great room features a beautiful monochromatic fireplace. The kitchen has an oversized island and striking ceramic tile backsplash.
Location
State WI
County Racine
Zoning Residential
Rooms
Basement 8+ Ceiling, Full, Poured Concrete, Stubbed for Bathroom, Sump Pump, Walk Out/Outer Door
Interior
Interior Features Cable TV Available, Gas Fireplace, Pantry, Split Bedrooms, Walk-In Closet(s), Wood or Sim. Wood Floors
Heating Natural Gas
Cooling Central Air, Forced Air
Flooring No
Appliance Dishwasher, Disposal, Dryer, Microwave, Range, Refrigerator, Washer
Exterior
Exterior Feature Pressed Board, Stone
Parking Features Electric Door Opener
Garage Spaces 3.0
Accessibility Bedroom on Main Level, Full Bath on Main Level, Laundry on Main Level, Open Floor Plan, Stall Shower
Building
Architectural Style Contemporary, Prairie/Craftsman, Ranch
Schools
Elementary Schools Gifford K-8
Middle Schools Gifford K-8
High Schools Case
School District Racine Unified
Read Less Info
Want to know what your home might be worth? Contact us for a FREE valuation!

Our team is ready to help you sell your home for the highest possible price ASAP

Copyright 2025 Multiple Listing Service, Inc. - All Rights Reserved
"My job is to find and attract mastery-based agents to the office, protect the culture, and make sure everyone is happy! "
W240N3485 Pewaukee Rd, Pewaukee, WI, 53072, United States






