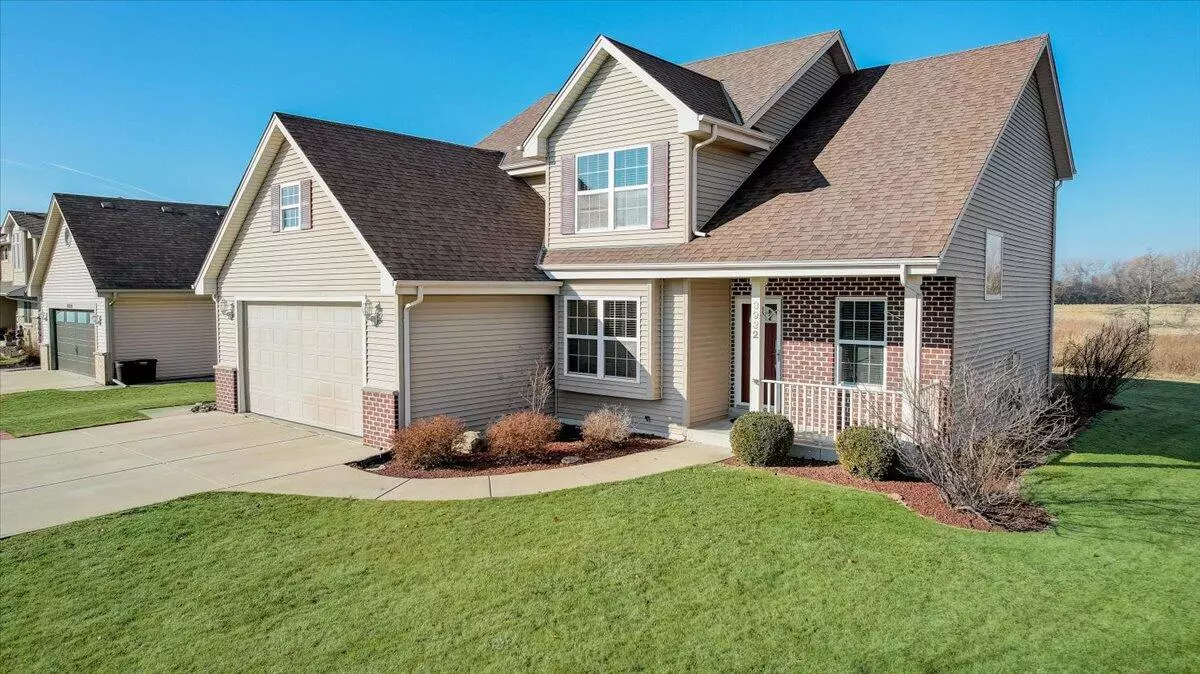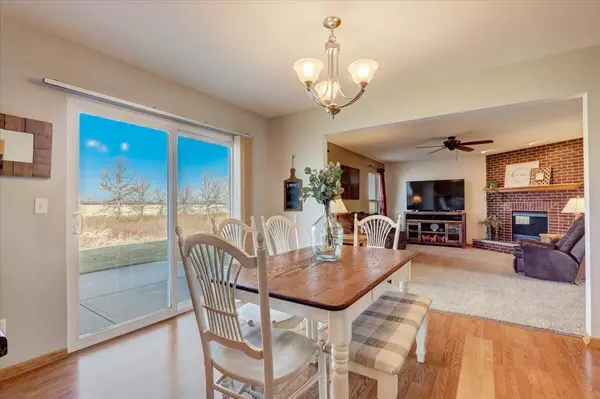Bought with Sun Realty Group
$390,000
$387,500
0.6%For more information regarding the value of a property, please contact us for a free consultation.
4 Beds
2.5 Baths
2,376 SqFt
SOLD DATE : 02/17/2023
Key Details
Sold Price $390,000
Property Type Single Family Home
Listing Status Sold
Purchase Type For Sale
Square Footage 2,376 sqft
Price per Sqft $164
Subdivision Prairie Pathways
MLS Listing ID 1822023
Sold Date 02/17/23
Style 2 Story
Bedrooms 4
Full Baths 2
Half Baths 1
HOA Fees $25/ann
Year Built 2006
Annual Tax Amount $5,374
Tax Year 2021
Lot Size 8,276 Sqft
Acres 0.19
Property Description
Location is everything! Rural, but close to the highway and in between Racine and Milwaukee. Convenient drive to Drexel Town Square in Oak Creek. Preferred Gifford Elementary School (K-8). Subdivision has vast green space, walking trails throughout, stocked ponds and a great playground! Home is on a quiet street with backyard views overlooking the prairie and stocked fishing pond. This home is open concept with a main floor family room/den and first floor laundry. Natural fireplace and large patio. 4 bedrooms and 2.5 bathrooms with a finished LL. Master includes walk-in-closet and bath with corner soaking tub and shower. Spacious, eat-in kitchen and all appliances included.
Location
State WI
County Racine
Zoning Residential
Rooms
Basement Full, Partially Finished, Poured Concrete, Sump Pump
Interior
Interior Features Cable TV Available, Gas Fireplace, High Speed Internet, Vaulted Ceiling(s), Walk-In Closet(s)
Heating Natural Gas
Cooling Central Air, Forced Air
Flooring No
Appliance Dishwasher, Disposal, Dryer, Microwave, Oven, Range, Refrigerator, Washer
Exterior
Exterior Feature Brick, Vinyl
Garage Electric Door Opener
Garage Spaces 2.5
Accessibility Open Floor Plan
Building
Lot Description Rural
Architectural Style Colonial
Schools
Elementary Schools Gifford K-8
Middle Schools Gifford K-8
School District Racine Unified
Read Less Info
Want to know what your home might be worth? Contact us for a FREE valuation!

Our team is ready to help you sell your home for the highest possible price ASAP

Copyright 2024 Multiple Listing Service, Inc. - All Rights Reserved

"My job is to find and attract mastery-based agents to the office, protect the culture, and make sure everyone is happy! "
W240N3485 Pewaukee Rd, Pewaukee, WI, 53072, United States






