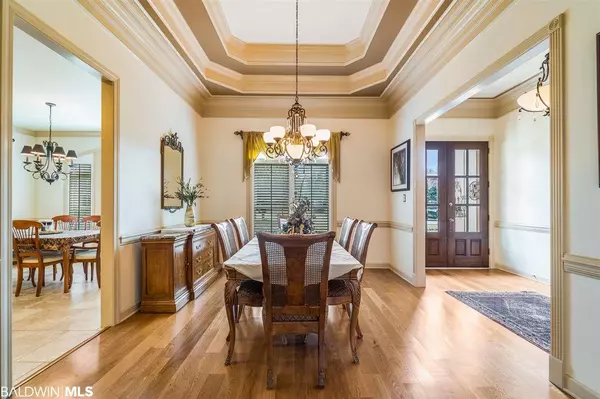$467,500
$480,000
2.6%For more information regarding the value of a property, please contact us for a free consultation.
4 Beds
3 Baths
3,020 SqFt
SOLD DATE : 03/20/2020
Key Details
Sold Price $467,500
Property Type Single Family Home
Sub Type Traditional
Listing Status Sold
Purchase Type For Sale
Square Footage 3,020 sqft
Price per Sqft $154
Subdivision Rock Creek
MLS Listing ID 294750
Sold Date 03/20/20
Style Traditional
Bedrooms 4
Full Baths 3
Construction Status Resale
HOA Fees $58/ann
Year Built 2004
Annual Tax Amount $1,416
Lot Size 0.480 Acres
Lot Dimensions 118 x 176
Property Description
You will not find a better floor plan than this Jim McDonough custom built one story Estate Home that has an INGROUND SWIMMING POOL W/ HEATER AND FULLY SCREENED LANAI as well as a beautiful landscape package, and has been meticulously maintained. WHOLE HOUSE GENERATOR. You will feel the quality when you walk through the double front doors and experience the 12' ceilings with double tray and crown molding. Many custom features such as oversized tile, wide plank wood floors, arched windows, transoms, PLANTATION SHUTTERS and chair rail. Formal Dining, Kitchen and great room are semi-open. Kitchen has STAINLESS appliances, pantry with wood shelving, GAS COOKTOP, tile back splash, granite counters, island with breakfast bar, recessed lighting, solid wood raised panel cabinetry with wine rack and bookshelf and pantry, Great Room is 'GREAT' in size and quality with wood flooring, recessed lighting, ceiling fan, built in book shelves, gas log fireplace, flush mount surround sound speakers, floor to ceiling windows with transoms, heavy crown molding and with the semi- open floor plan you have wall space for furniture pieces and artwork. Even though this home is ONE LEVEL, you still have a BONUS ROOM that can be utilized in many ways such as a game room, in-law or teen suite, office or theater. The entertaining value in this home with easy access from bonus room and great room to 1300sq.ft. covered patio that leads to screened pool area is priceless and will allow family and guests to flow in and out with ease. Master Bedroom w/ walk in closet, another double tray ceiling, and en-suite Bath. Master Bath has tile shower and tub surround, marble vanity top with double vanity and make up area. Separate water closet. Side facing garage. Sprinkler system, Fairhope Schools, Golf Course Community. All information provided is deemed reliable but not guaranteed. Buyer or buyer’s agent to verify all information.
Location
State AL
County Baldwin
Area Fairhope 7
Zoning Single Family Residence
Interior
Interior Features Central Vacuum, Sun Room, Ceiling Fan(s), Internet, Split Bedroom Plan
Heating Natural Gas
Cooling Central Electric (Cool), Ceiling Fan(s)
Flooring Carpet, Tile, Wood
Fireplaces Number 1
Fireplaces Type Gas Log, Great Room
Fireplace Yes
Appliance Dishwasher, Disposal, Microwave, Gas Range, Gas Water Heater, ENERGY STAR Qualified Appliances
Laundry Inside
Exterior
Exterior Feature Irrigation Sprinkler, Termite Contract
Garage Attached, Double Garage, Automatic Garage Door
Garage Spaces 2.0
Pool In Ground, Screen Enclosure
Community Features None
Utilities Available Cable Available, Natural Gas Connected, Underground Utilities, Cable Connected
Waterfront No
Waterfront Description No Waterfront
View Y/N No
View None/Not Applicable
Roof Type Dimensional,Ridge Vent
Parking Type Attached, Double Garage, Automatic Garage Door
Garage Yes
Building
Lot Description Less than 1 acre, Level, Few Trees
Story 1
Foundation Slab
Sewer Public Sewer
Water Public
Architectural Style Traditional
New Construction No
Construction Status Resale
Schools
Elementary Schools Fairhope East Elementary
Middle Schools Fairhope Middle
High Schools Fairhope High
Others
Pets Allowed More Than 2 Pets Allowed
HOA Fee Include Maintenance Grounds
Ownership Whole/Full
Read Less Info
Want to know what your home might be worth? Contact us for a FREE valuation!

Our team is ready to help you sell your home for the highest possible price ASAP
Bought with IXL Real Estate

"My job is to find and attract mastery-based agents to the office, protect the culture, and make sure everyone is happy! "
W240N3485 Pewaukee Rd, Pewaukee, WI, 53072, United States






