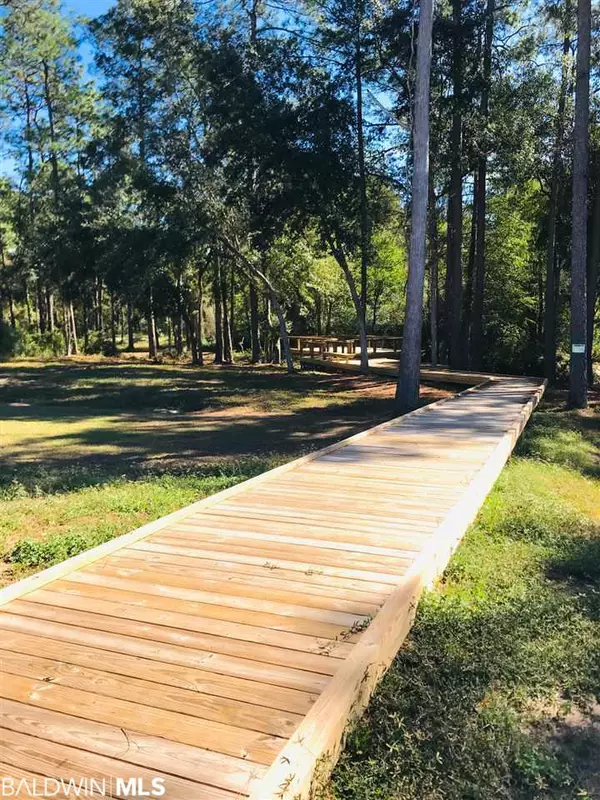$319,500
$319,500
For more information regarding the value of a property, please contact us for a free consultation.
4 Beds
3 Baths
2,377 SqFt
SOLD DATE : 04/07/2020
Key Details
Sold Price $319,500
Property Type Single Family Home
Sub Type Craftsman
Listing Status Sold
Purchase Type For Sale
Square Footage 2,377 sqft
Price per Sqft $134
Subdivision Fairhope Falls
MLS Listing ID 291836
Sold Date 04/07/20
Style Craftsman
Bedrooms 4
Full Baths 3
Construction Status New Construction
HOA Fees $58/ann
Year Built 2020
Annual Tax Amount $700
Lot Size 0.356 Acres
Lot Dimensions 115 x 135
Property Description
Welcome home to the terrific Truland Homes built Austin plan, sitting on an amazing corner lot, with a side entry garage. This home has very desirable upgrades including wood flooring, painted kitchen cabinets and a separate tiled master bedroom shower along side a luxurious soaking tub. Round out the master bath with two separate closets, a single granite vanity with two undermount sinks. This is a split plan where bedrooms 2 and 3 share a jack n' jill bath set up with the vanities separated by a linen closet. The master bedroom has an additional sitting area not included in the room measurements listed above. In the open concept kitchen/dining/living you will find a cozy corner fireplace, tasteful wainscoting in the dining room, and painted kitchen cabinets topped with beautiful 3cm granite. Included appliances are the Samsung five burner gas stove, dishwasher and built-in microwave. Truland Homes offers a 1 year builders' warranty with its accompanying 2-10 warranty program. All homes are built Gold Fortified. Estimated completion February, 2020. Seller pays up to $2500 towards Buyer's closing costs and/or pre-paid items when using preferred lender.
Location
State AL
County Baldwin
Area Fairhope 10
Interior
Interior Features Ceiling Fan(s), En-Suite, High Ceilings
Heating Electric, Central
Cooling Ceiling Fan(s)
Flooring Carpet, Tile, Wood
Fireplaces Number 1
Fireplaces Type Gas Log, Living Room
Fireplace Yes
Appliance Dishwasher, Disposal, Microwave, Gas Range, ENERGY STAR Qualified Appliances
Exterior
Exterior Feature Irrigation Sprinkler, Termite Contract
Garage Attached, Double Garage, Automatic Garage Door
Garage Spaces 2.0
Pool Community, Association
Community Features Pool - Outdoor, Playground
Utilities Available Underground Utilities, Fairhope Utilities
Waterfront No
Waterfront Description No Waterfront
View Y/N Yes
View Northern View
Roof Type Composition,Ridge Vent
Parking Type Attached, Double Garage, Automatic Garage Door
Garage Yes
Building
Lot Description Less than 1 acre, Interior Lot, Subdivision
Story 1
Foundation Slab
Sewer Baldwin Co Sewer Service, Public Sewer
Architectural Style Craftsman
New Construction Yes
Construction Status New Construction
Schools
Elementary Schools Fairhope East Elementary, Not Applicable
Middle Schools Fairhope Middle
High Schools Fairhope High
Others
Pets Allowed Allowed, More Than 2 Pets Allowed
HOA Fee Include Association Management,Common Area Insurance,Maintenance Grounds,Recreational Facilities,Reserve Funds,Taxes-Common Area,Pool
Ownership Whole/Full
Read Less Info
Want to know what your home might be worth? Contact us for a FREE valuation!

Our team is ready to help you sell your home for the highest possible price ASAP
Bought with IXL Real Estate-Eastern Shore

"My job is to find and attract mastery-based agents to the office, protect the culture, and make sure everyone is happy! "
W240N3485 Pewaukee Rd, Pewaukee, WI, 53072, United States





