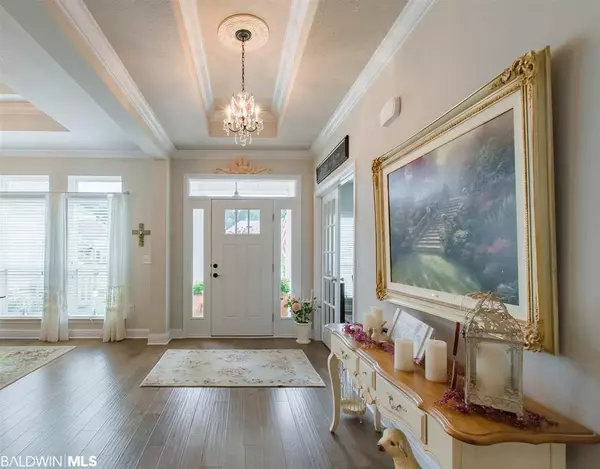$354,000
$355,000
0.3%For more information regarding the value of a property, please contact us for a free consultation.
4 Beds
3 Baths
2,942 SqFt
SOLD DATE : 04/30/2020
Key Details
Sold Price $354,000
Property Type Single Family Home
Sub Type Craftsman
Listing Status Sold
Purchase Type For Sale
Square Footage 2,942 sqft
Price per Sqft $120
Subdivision Firethorne
MLS Listing ID 295116
Sold Date 04/30/20
Style Craftsman
Bedrooms 4
Full Baths 3
Construction Status Resale
HOA Fees $41
Year Built 2017
Annual Tax Amount $1,434
Lot Size 0.344 Acres
Lot Dimensions 150 x 100
Property Description
You must see this one to appreciate all the upgrades these owners have added to this charming cottage in the popular Firethorne neighborhood. From the minute you walk into the door, you know this one is special. Custom chandeliers with dimmers for soft lighting and ambiance welcome you into this spacious open-concept 4 bdrm. 3 ba. Mila plan. The split floorplan allows plenty of privacy for the homeowners with the master retreat on one side and 3 guest rooms on the other. Definitely an entertainer’s delight with the oversized formal dining room, huge great room with tray ceiling and gas log fireplace complete with custom shiplap surround. Cooking for your guests will be a pleasure in this gourmet kitchen with gas cooktop, built-in wall oven, stainless appliances, granite counters and huge island. A spacious light-filled study/office with French doors gives you a separate space to unwind or work from home. Enjoy the view of the lake from your backyard paradise while you sip coffee on the covered porch recently refinished with beautiful stained decking. Pride of ownership is apparent throughout as these homeowners have thought of everything. Make your appointment today to see this one! Neighborhood amenities include swimming pool, tennis courts, basketball, whiffle ball, clubhouse and ponds. All information provided is deemed reliable but not guaranteed. Buyer or buyer’s agent to verify all information.
Location
State AL
County Baldwin
Area Fairhope 8
Zoning Single Family Residence
Interior
Interior Features Office/Study, En-Suite, High Ceilings, Internet, Split Bedroom Plan, Storage
Heating Heat Pump
Cooling Central Electric (Cool), Ceiling Fan(s), ENERGY STAR Qualified Equipment, Power Roof Vent
Flooring Carpet, Tile, Wood
Fireplaces Number 1
Fireplaces Type Den, Gas Log, Gas
Fireplace Yes
Appliance Dishwasher, Disposal, Microwave, Cooktop, Gas Water Heater, ENERGY STAR Qualified Appliances
Laundry Main Level
Exterior
Exterior Feature Termite Contract
Garage Attached, Automatic Garage Door
Garage Spaces 2.0
Pool Community, Association
Community Features BBQ Area, Clubhouse, Internet, Pool - Outdoor, Tennis Court(s)
Utilities Available Natural Gas Connected, Underground Utilities, Cable Connected
Waterfront No
Waterfront Description No Waterfront
View Y/N No
View None/Not Applicable
Roof Type Dimensional
Parking Type Attached, Automatic Garage Door
Garage No
Building
Lot Description Less than 1 acre
Story 1
Foundation Slab
Sewer Public Sewer
Architectural Style Craftsman
New Construction No
Construction Status Resale
Schools
Elementary Schools Fairhope East Elementary, Not Applicable
Middle Schools Fairhope Middle
High Schools Fairhope High
Others
Pets Allowed More Than 2 Pets Allowed
HOA Fee Include Common Area Insurance,Maintenance Grounds,Recreational Facilities,Taxes-Common Area,Clubhouse,Pool
Ownership Whole/Full
Read Less Info
Want to know what your home might be worth? Contact us for a FREE valuation!

Our team is ready to help you sell your home for the highest possible price ASAP
Bought with Mannich Real Estate, Inc.

"My job is to find and attract mastery-based agents to the office, protect the culture, and make sure everyone is happy! "
W240N3485 Pewaukee Rd, Pewaukee, WI, 53072, United States






