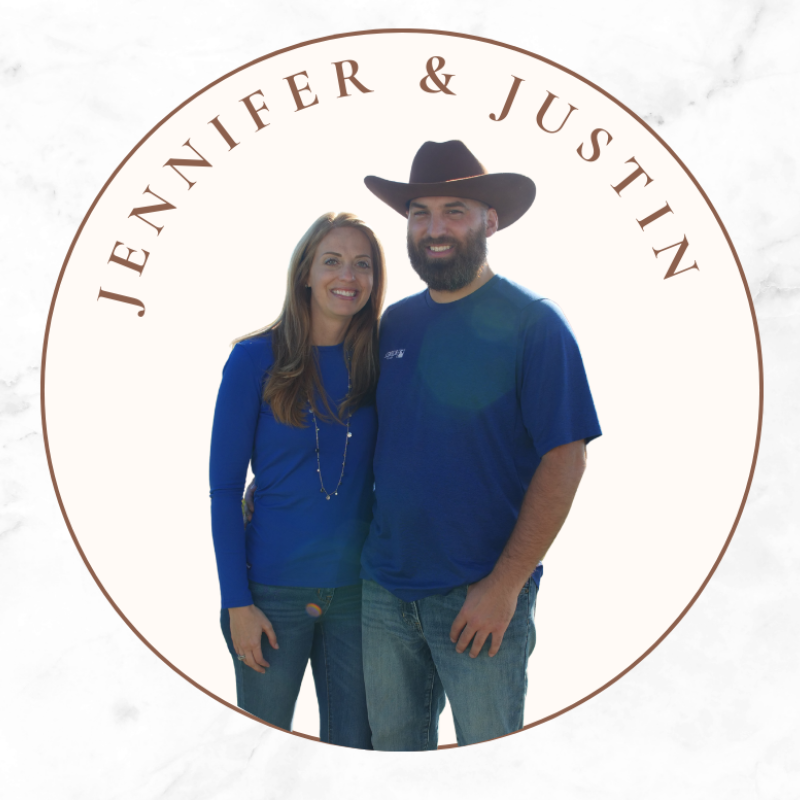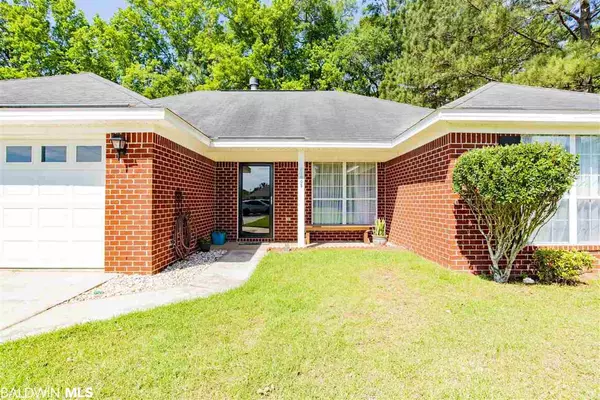$164,000
$165,000
0.6%For more information regarding the value of a property, please contact us for a free consultation.
3 Beds
2 Baths
1,364 SqFt
SOLD DATE : 05/29/2020
Key Details
Sold Price $164,000
Property Type Single Family Home
Sub Type Traditional
Listing Status Sold
Purchase Type For Sale
Square Footage 1,364 sqft
Price per Sqft $120
Subdivision Harvest Creek
MLS Listing ID 297230
Sold Date 05/29/20
Style Traditional
Bedrooms 3
Full Baths 2
Construction Status Resale
Year Built 2003
Annual Tax Amount $845
Lot Size 10,798 Sqft
Lot Dimensions 80' x 135'3
Property Sub-Type Traditional
Property Description
Sought after Harvest Creek! Excellent location in Robertsdale. The country vibe, but close to every amenity you desire. This renovated beauty is a must see.. Situated at the end of the street adds for extra privacy with nothing but nature surrounding two sides of the home. Features include 3 bedrooms and 2 full baths. It is a split bedroom design with the master on a separate wing offering it's own privacy. This master suite is large enough for a king bed and all the furnishings that go along. The en-suite boast a new custom, walk in shower and water closet! The two additional bedrooms, share a guest bath, with a tub/shower combo. Enjoy family time in this nice living room that's situated around a beautiful fire place. And, yes, cooking is a joy in this beautiful kitchen with granite counter tops and ample cabinets. Just outside the dining room is the double doors leading to the back porch. Out back you will love the peace and quite of this tranquil location. No carpet at all throughout this house! Gorgeous wood look tile throughout most of the home, with conforming tile in most wet areas. Some additional renovations include a new HVAC that was installed in 2015. All new appliances as of 2015, which includes: Range, Dishwasher, Microwave, Refrigerator, Hot Water Heater and Disposal, also a new sink and faucets. New Exterior and Interior doors. Beautiful new trim work. The entire interior home was also painted with soft neutral colors. This home is turn key! Call today for additional details!
Location
State AL
County Baldwin
Area Central Baldwin County
Zoning Single Family Residence
Interior
Interior Features Ceiling Fan(s), En-Suite, Split Bedroom Plan, Storage
Heating Electric
Cooling Central Electric (Cool), Ceiling Fan(s)
Flooring Tile
Fireplaces Number 1
Fireplaces Type Living Room, Wood Burning
Fireplace Yes
Appliance Dishwasher, Disposal, Microwave, Electric Range, Refrigerator, ENERGY STAR Qualified Appliances
Laundry Main Level, Inside
Exterior
Parking Features Attached, Double Garage, Automatic Garage Door
Fence Fenced
Community Features None
Utilities Available Robertsdale Utilities
Waterfront Description No Waterfront
View Y/N Yes
View Eastern View
Roof Type Composition
Attached Garage true
Garage Yes
Building
Lot Description Cul-De-Sac, Level, Few Trees, Subdivision
Story 1
Architectural Style Traditional
New Construction No
Construction Status Resale
Schools
Elementary Schools Robertsdale Elementary
Middle Schools Central Baldwin Middle
High Schools Robertsdale High
Others
Ownership Whole/Full
Read Less Info
Want to know what your home might be worth? Contact us for a FREE valuation!

Our team is ready to help you sell your home for the highest possible price ASAP
Bought with Coldwell Banker Reehl Prop Fairhope
"My job is to find and attract mastery-based agents to the office, protect the culture, and make sure everyone is happy! "
W240N3485 Pewaukee Rd, Pewaukee, WI, 53072, United States






