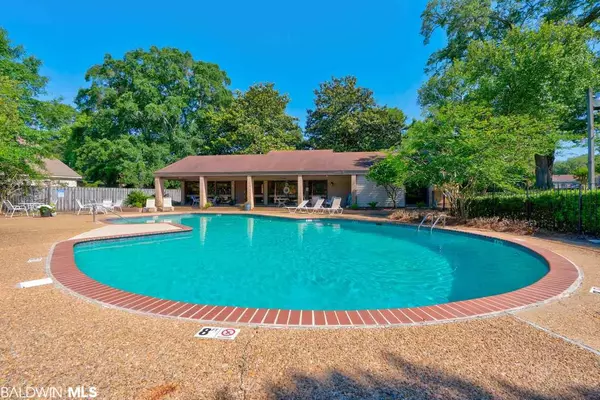$150,000
$155,900
3.8%For more information regarding the value of a property, please contact us for a free consultation.
3 Beds
3 Baths
1,582 SqFt
SOLD DATE : 05/20/2020
Key Details
Sold Price $150,000
Property Type Condo
Sub Type Condominium
Listing Status Sold
Purchase Type For Sale
Square Footage 1,582 sqft
Price per Sqft $94
Subdivision Stoneridge
MLS Listing ID 297990
Sold Date 05/20/20
Bedrooms 3
Full Baths 2
Half Baths 1
Construction Status Resale
HOA Fees $274/mo
Year Built 1974
Annual Tax Amount $854
Property Description
There's no place like home! And, once you visit Stoneridge Condominiums and this beautiful 3 bedroom 2.5 bath you'll feel like you've come home. As you drive in you'll be greeted by gorgeous landscaping, manicured gardens, and probably a few neighborly smiles and waves. This is a community where pride of ownership is one of the first things you'll notice. And, once you're inside your new home at unit #702, you'll see all the details that will make you fall in love. This two-story condo features hardwood and tile floors downstairs, granite countertops in the kitchen, a marble-topped vanity in the half-bath, and modern light fixtures throughout. When it's time to have friends and family over for special occasions there is a community club house that has a full kitchen, dining area, and living room, all overlooking the sparkling swimming pool. As an additional bonus you will have covered parking a few steps away from your personal, fenced patio and visitor parking is conveniently located a short walk from your front door. Call today to schedule a private viewing of this gorgeous home before it's gone.
Location
State AL
County Mobile
Area Other Area
Interior
Interior Features Breakfast Bar, Eat-in Kitchen, Ceiling Fan(s), High Ceilings
Heating Central
Cooling Central Electric (Cool)
Flooring Carpet, Wood
Fireplace Yes
Appliance Dishwasher, Electric Range, Refrigerator
Exterior
Exterior Feature Storage, Termite Contract
Parking Features Detached, Assigned, Covered
Fence Fenced Storage
Pool Community, Association
Community Features Clubhouse, Fitness Center, Landscaping, Pool - Outdoor
Waterfront Description No Waterfront
View Y/N No
View None/Not Applicable
Garage No
Building
Story 2
Foundation Slab
New Construction No
Construction Status Resale
Schools
Elementary Schools Not Baldwin County
High Schools Not Baldwin County
Others
Pets Allowed Renters Allowed, Limited # Pets
HOA Fee Include Common Area Insurance,Maintenance Grounds,Pest Control,Trash,Water/Sewer,Clubhouse,Pool
Ownership Condominium
Read Less Info
Want to know what your home might be worth? Contact us for a FREE valuation!

Our team is ready to help you sell your home for the highest possible price ASAP
Bought with RE/MAX Partners

"My job is to find and attract mastery-based agents to the office, protect the culture, and make sure everyone is happy! "
W240N3485 Pewaukee Rd, Pewaukee, WI, 53072, United States






