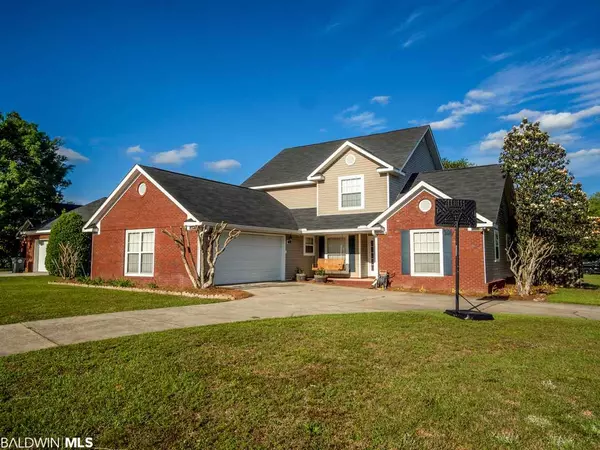$245,000
$247,500
1.0%For more information regarding the value of a property, please contact us for a free consultation.
4 Beds
3 Baths
2,085 SqFt
SOLD DATE : 06/01/2020
Key Details
Sold Price $245,000
Property Type Single Family Home
Sub Type Traditional
Listing Status Sold
Purchase Type For Sale
Square Footage 2,085 sqft
Price per Sqft $117
Subdivision River Mill
MLS Listing ID 297516
Sold Date 06/01/20
Style Traditional
Bedrooms 4
Full Baths 2
Half Baths 1
Construction Status Resale
HOA Fees $10/ann
Year Built 2000
Annual Tax Amount $958
Lot Size 10,890 Sqft
Lot Dimensions 75 x 140 IRR
Property Description
Cute 4 BR 2.5 bath corner lot home in popular River Mill of Fairhope AL. Conveniently located off Faihope Ave just 4 miles to downtown attractions. Kitchen includes granite counters, breakfast bar, and a separate breakfast room. The master suite is on the main level and includes large walk in closet, dual sinks, sit under vanity, tub, and private shower and toilet area. Second floor has three additional bedrooms and a full bath. Home is Bronze fortified with new roof in 2017; irrigation system, wired for surround sound in the living room, gas log fireplace, covered rear patio, covered front porch, and circular drive. Two HVAC units, one only five years old. Additional room off of the foyer could be used as a formal dining room, game room, or 5th bedroom. Two car garage includes work/storage area and floored attic space. Seller offering a home warranty and home qualifies for special financing! Video tour available.
Location
State AL
County Baldwin
Area Fairhope 8
Zoning Single Family Residence
Interior
Interior Features Central Vacuum, Breakfast Bar, Entrance Foyer, Ceiling Fan(s), En-Suite, High Ceilings, Internet
Heating Heat Pump
Cooling Zoned, Ceiling Fan(s)
Flooring Carpet, Tile, Laminate, Other Floors-See Remarks
Fireplaces Number 1
Fireplaces Type Den, Gas Log
Fireplace Yes
Appliance Dishwasher, Disposal, Microwave, Electric Range, Washer, Electric Water Heater
Laundry Main Level, Inside
Exterior
Exterior Feature Irrigation Sprinkler, Outdoor Shower
Garage Attached, Double Garage, See Remarks, Automatic Garage Door
Garage Spaces 2.0
Fence Fenced
Community Features None
Utilities Available Cable Available, Natural Gas Connected, Underground Utilities, Fairhope Utilities, Cable Connected
Waterfront No
Waterfront Description No Waterfront
View Y/N No
View None/Not Applicable
Roof Type Composition,Ridge Vent,Fortified Roof
Parking Type Attached, Double Garage, See Remarks, Automatic Garage Door
Garage Yes
Building
Lot Description Less than 1 acre, Corner Lot, Few Trees, Subdivision
Foundation Slab
Sewer Public Sewer
Water Public
Architectural Style Traditional
New Construction No
Construction Status Resale
Schools
Elementary Schools Fairhope East Elementary
Middle Schools Fairhope Middle
High Schools Fairhope High
Others
Pets Allowed More Than 2 Pets Allowed
HOA Fee Include Association Management,Common Area Insurance,Maintenance Grounds
Ownership Leasehold
Read Less Info
Want to know what your home might be worth? Contact us for a FREE valuation!

Our team is ready to help you sell your home for the highest possible price ASAP
Bought with World Impact Real Estate

"My job is to find and attract mastery-based agents to the office, protect the culture, and make sure everyone is happy! "
W240N3485 Pewaukee Rd, Pewaukee, WI, 53072, United States






