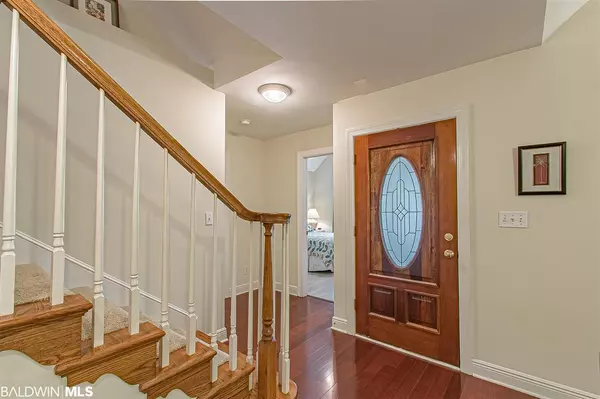$227,500
$228,900
0.6%For more information regarding the value of a property, please contact us for a free consultation.
4 Beds
2 Baths
2,183 SqFt
SOLD DATE : 06/26/2020
Key Details
Sold Price $227,500
Property Type Single Family Home
Sub Type Cottage
Listing Status Sold
Purchase Type For Sale
Square Footage 2,183 sqft
Price per Sqft $104
Subdivision Lake Forest
MLS Listing ID 298246
Sold Date 06/26/20
Style Cottage
Bedrooms 4
Full Baths 2
Construction Status Resale
HOA Fees $70/mo
Year Built 2002
Annual Tax Amount $817
Lot Size 0.270 Acres
Lot Dimensions 92.5 x 130 x 92.5 x 130
Property Description
This absolutely Beautiful 4 Bedroom 2 Bath custom home with approx. 2183 square feet has the most wonderful Peaceful Haven in the backyard with the screened-in Gunite Heated Pool with a Waterfall that is so relaxing! You will want to sit out there for hours! The many updates include Kitchen Granite Countertops and Tile Backsplash, Wood flooring in the Great Room, Pergo Laminate flooring in the downstairs bedrooms, and some newly painted walls! The A/C compressor was replaced in 2018 and the upstairs A/C air handler and indoor fan motor was replaced in 2016! There are many attic areas that provide much storage space. This home provides a lot of privacy being on a hill and has a lovely wraparound Front Porch to enjoy! This maintenance free vinyl home also has a maintenance free yard. All the appliances, including the Washer and Dryer, come with this home and there is also a Generator! This Daphne subdivision has an 18 Hole Championship Golf Course, Walking Trails, Disc Golf Course, 3 Swimming Pools, Tennis Courts, Horse Stables, a Yacht Club on the Bay, and is close to I-10, restaurants, grocery stores, medical facilities and shopping! You will love this Beautiful Home when you see it! All information provided is deemed reliable but not guaranteed. Buyer or buyer's agent to verify all information.
Location
State AL
County Baldwin
Area Daphne 2
Zoning Single Family Residence,Within Corp Limits
Interior
Interior Features Entrance Foyer, Ceiling Fan(s), En-Suite, High Ceilings, Internet, Storage, Vaulted Ceiling(s)
Heating Electric, Central
Cooling Central Electric (Cool), Ceiling Fan(s)
Flooring Carpet, Vinyl, Wood, Laminate
Fireplaces Number 1
Fireplaces Type Gas Log, Great Room
Fireplace Yes
Appliance Dishwasher, Dryer, Ice Maker, Microwave, Electric Range, Refrigerator, Electric Water Heater
Laundry Lower Level
Exterior
Exterior Feature Termite Contract
Parking Features Attached, Double Garage, Automatic Garage Door
Fence Fenced
Pool Community, In Ground, Screen Enclosure, Association
Community Features Clubhouse, Pool - Outdoor, Tennis Court(s), Other, Golf
Utilities Available Daphne Utilities, Riviera Utilities, Cable Connected
Waterfront Description No Waterfront
View Y/N No
View None/Not Applicable
Roof Type Composition
Attached Garage true
Garage Yes
Building
Lot Description Less than 1 acre, Rolling Slope, Few Trees
Story 1
Foundation Slab
Sewer Public Sewer
Water Public
Architectural Style Cottage
New Construction No
Construction Status Resale
Schools
Elementary Schools Daphne Elementary
Middle Schools Daphne Middle
High Schools Daphne High
Others
Pets Allowed Allowed, More Than 2 Pets Allowed
HOA Fee Include Association Management,Maintenance Grounds,Recreational Facilities,Taxes-Common Area,Pool
Ownership Whole/Full
Read Less Info
Want to know what your home might be worth? Contact us for a FREE valuation!

Our team is ready to help you sell your home for the highest possible price ASAP
Bought with Elite Real Estate Solutions, LLC
"My job is to find and attract mastery-based agents to the office, protect the culture, and make sure everyone is happy! "
W240N3485 Pewaukee Rd, Pewaukee, WI, 53072, United States






