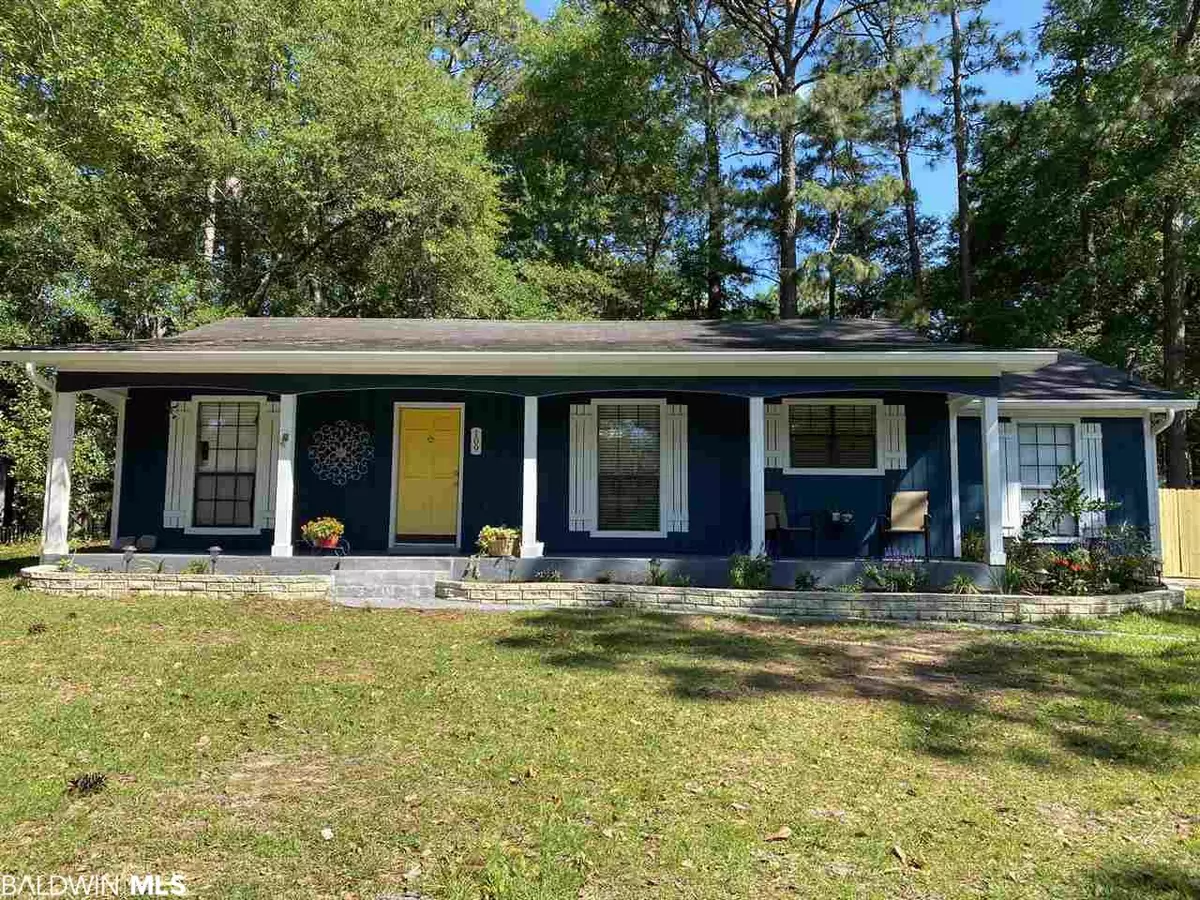$167,000
$169,900
1.7%For more information regarding the value of a property, please contact us for a free consultation.
3 Beds
2 Baths
1,733 SqFt
SOLD DATE : 06/30/2020
Key Details
Sold Price $167,000
Property Type Single Family Home
Sub Type Ranch
Listing Status Sold
Purchase Type For Sale
Square Footage 1,733 sqft
Price per Sqft $96
Subdivision Lake Forest
MLS Listing ID 298020
Sold Date 06/30/20
Style Ranch
Bedrooms 3
Full Baths 2
Construction Status Resale
HOA Fees $70/mo
Year Built 1983
Annual Tax Amount $537
Lot Size 10,454 Sqft
Lot Dimensions 137 x 99 x 94 x 32 x 44
Property Description
Lake Forest home close to the entrance and on a quiet cul-de-sac! This beautiful 3 bedroom, 2 bath home has been updated inside and out! As soon as you pull up you will be greeted by an adorable home with plenty of curb appeal. The exterior has been painted with cheerful colors. The new walkway, gutters and landscaping makes this place a dream come true. As you enter the front door, you will notice the big open floor plan and vaulted ceiling. The home has luxury vinyl plank floors (durable and water resistant) throughout living room, kitchen and bedrooms and tile in the bathrooms and laundry room. The kitchen is stunning with gorgeous granite countertops, new fixtures and white cabinets. The appliances are stainless steel and less than 2 years old. Behind the woodburning fireplace is a bonus room. It's currently being used as a play room but could be an office, mancave etc. The home offers a split bedroom floor plan. The master bedroom has it's own bathroom with double vanities and a walk in closet. Once outside you will find a carport and a perfectly sized fenced in backyard. All updated have been done in the last 2 years per seller. Call today to schedule your personal tour!
Location
State AL
County Baldwin
Area Daphne 2
Zoning Single Family Residence
Interior
Interior Features Breakfast Bar, Bonus Room, Ceiling Fan(s), Split Bedroom Plan, Vaulted Ceiling(s)
Heating Electric
Cooling Central Electric (Cool), Ceiling Fan(s)
Flooring Tile, Wood
Fireplaces Number 1
Fireplaces Type Living Room, Wood Burning
Fireplace Yes
Appliance Dishwasher, Disposal, Electric Range, Electric Water Heater
Exterior
Exterior Feature Termite Contract
Parking Features Single Carport
Fence Fenced
Pool Community, Association
Community Features Pool - Outdoor, Playground
Utilities Available Riviera Utilities
Waterfront Description No Waterfront
View Y/N No
View None/Not Applicable
Roof Type Composition
Garage Yes
Building
Lot Description Cul-De-Sac, Subdivision
Story 1
Foundation Slab
Sewer Public Sewer
Water Public
Architectural Style Ranch
New Construction No
Construction Status Resale
Schools
Elementary Schools Daphne East Elementary
Middle Schools Daphne Middle
High Schools Daphne High
Others
HOA Fee Include Association Management,Pool
Ownership Whole/Full
Read Less Info
Want to know what your home might be worth? Contact us for a FREE valuation!

Our team is ready to help you sell your home for the highest possible price ASAP
Bought with Elite Real Estate Solutions, LLC
"My job is to find and attract mastery-based agents to the office, protect the culture, and make sure everyone is happy! "
W240N3485 Pewaukee Rd, Pewaukee, WI, 53072, United States






