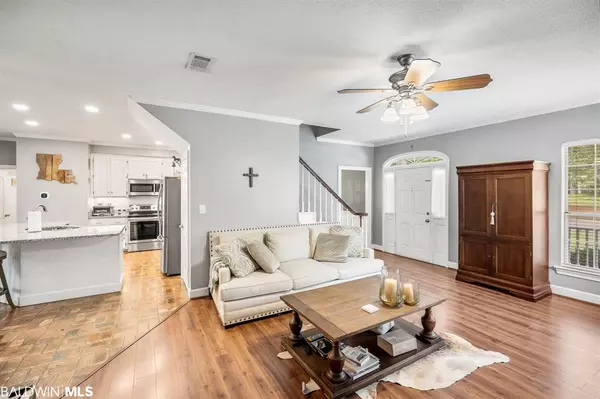$207,500
$204,900
1.3%For more information regarding the value of a property, please contact us for a free consultation.
3 Beds
3 Baths
1,791 SqFt
SOLD DATE : 06/30/2020
Key Details
Sold Price $207,500
Property Type Single Family Home
Sub Type Cottage
Listing Status Sold
Purchase Type For Sale
Square Footage 1,791 sqft
Price per Sqft $115
Subdivision Lake Forest
MLS Listing ID 299193
Sold Date 06/30/20
Style Cottage
Bedrooms 3
Full Baths 2
Half Baths 1
Construction Status Resale
HOA Fees $70/mo
Year Built 1987
Annual Tax Amount $1,467
Lot Size 10,454 Sqft
Lot Dimensions 85' x 125'
Property Description
You will love this charming cottage full of recent updates! Relax on the southern style front porch or enjoy yourself in the spacious living room, complete with wood burning fireplace with brick surround and lovely custom mantle. Open concept living continues in the kitchen and breakfast room with center island where you will find beautifully updated granite counters with bar seating, new split sink and Delta Touch Faucet. The kitchen also has new stainless steel Samsung appliances including refrigerator, recessed LED lighting, under cabinet lighting and EcoBee Smart Thermostat. Nice size separate dining room for dinner parties and family dinners has custom wainscoting and crown molding. The main floor master has fresh paint, updated wood flooring, recessed lighting and en-suite with updated granite counters, tub, subway tile surround and new Delta fixtures. There is a half bath on the main level and upstairs you will find two additional nice size bedrooms and bath. Venture outside to enjoy the two-tier deck and large fenced backyard already set for entertaining, complete with fire pit! Storage shed is wired and cooled and additional storage/parking beside garage. Schedule your showing today before it's gone!
Location
State AL
County Baldwin
Area Daphne 2
Zoning Single Family Residence
Interior
Interior Features Ceiling Fan(s), En-Suite, High Ceilings, Split Bedroom Plan
Heating Electric
Cooling Central Electric (Cool), Ceiling Fan(s)
Flooring Carpet, Split Brick, Tile, Wood
Fireplaces Number 1
Fireplaces Type Living Room, Wood Burning
Fireplace Yes
Appliance Dishwasher, Disposal, Microwave, Electric Range, Refrigerator, Electric Water Heater
Exterior
Parking Features Attached, Double Garage, Automatic Garage Door
Garage Spaces 2.0
Fence Fenced
Pool Community, Association
Community Features Clubhouse, Pool - Outdoor, Tennis Court(s), Golf
Utilities Available Daphne Utilities, Riviera Utilities
Waterfront Description No Waterfront
View Y/N No
View None/Not Applicable
Roof Type Composition
Attached Garage true
Garage Yes
Building
Lot Description Less than 1 acre, Interior Lot, Subdivision
Foundation Slab
Sewer Public Sewer
Water Public
Architectural Style Cottage
New Construction No
Construction Status Resale
Schools
Elementary Schools Daphne Elementary
Middle Schools Daphne Middle
High Schools Daphne High
Others
Pets Allowed More Than 2 Pets Allowed
HOA Fee Include Association Management,Maintenance Grounds,Recreational Facilities,Clubhouse,Pool
Ownership Whole/Full
Read Less Info
Want to know what your home might be worth? Contact us for a FREE valuation!

Our team is ready to help you sell your home for the highest possible price ASAP
Bought with RE/MAX By The Bay
"My job is to find and attract mastery-based agents to the office, protect the culture, and make sure everyone is happy! "
W240N3485 Pewaukee Rd, Pewaukee, WI, 53072, United States






