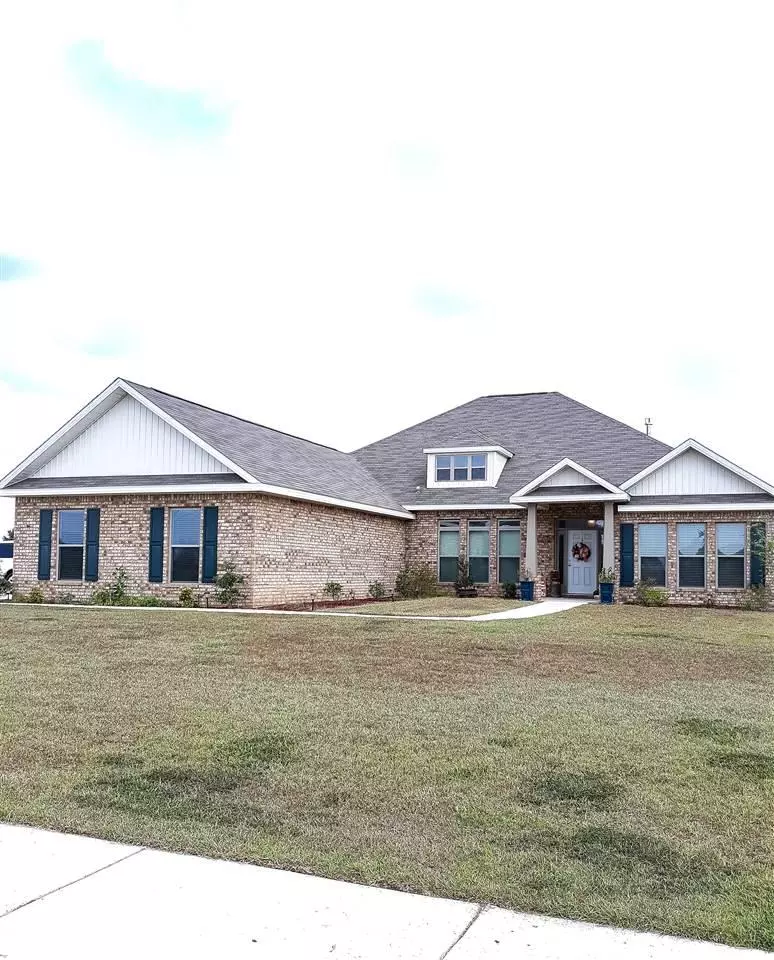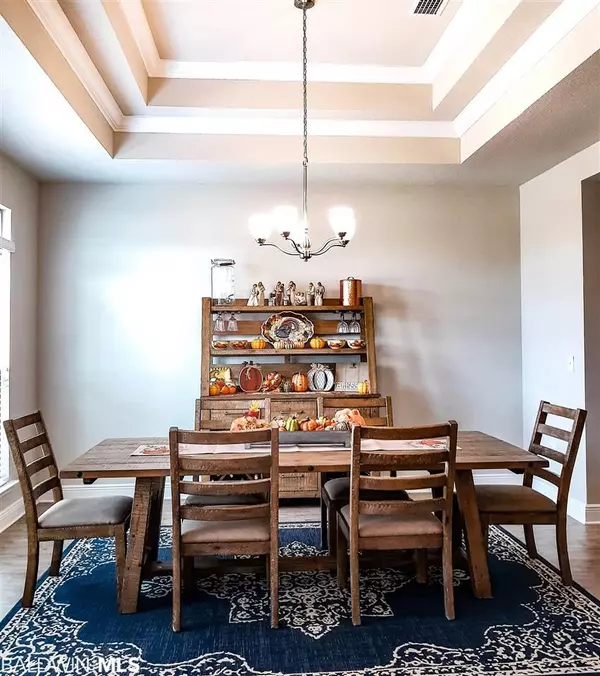$280,000
$282,900
1.0%For more information regarding the value of a property, please contact us for a free consultation.
4 Beds
3 Baths
2,942 SqFt
SOLD DATE : 07/30/2020
Key Details
Sold Price $280,000
Property Type Single Family Home
Sub Type Traditional
Listing Status Sold
Purchase Type For Sale
Square Footage 2,942 sqft
Price per Sqft $95
Subdivision Valamour
MLS Listing ID 298909
Sold Date 07/30/20
Style Traditional
Bedrooms 4
Full Baths 3
Construction Status Resale
HOA Fees $25/ann
Year Built 2017
Annual Tax Amount $886
Lot Size 0.447 Acres
Lot Dimensions 129.9 x 150
Property Description
Walking into this Gold Fortified home is a breath of fresh air. From the spacious three car garage to the expansive counter tops in the kitchen. Stainless appliances to convey. Just picture your family watching football in the open living room with gas fireplace. Step out to the screened porch for your morning coffee. Have friends over to swim and cookout around the brand new deck and pool. Low maintenance yard leaves plenty of time for enjoying life! The very large master suite offers plenty of space to stretch out. The split floor plan has three more bedrooms on the other side of the house. In addition to the bedrooms the home boasts a flex space up front to use for anything you can imagine. Office, playroom, guestroom? LVP flooring throughout the main living space and all granite counter tops add to the luxury feel of this Mila floor plan. The custom touches set this home apart. Home sits on a premium corner lot. If you are searching for the perfect location in central Baldwin Co. check out this home located in desirable Valamour today! Motivated sellers! Bring offers! All information provided is deemed reliable but not guaranteed. Buyer or buyer’s agent to verify all information.
Location
State AL
County Baldwin
Area Central Baldwin County
Interior
Interior Features Ceiling Fan(s), En-Suite, High Ceilings
Heating Central
Cooling Heat Pump
Flooring Carpet, Tile, Other Floors-See Remarks
Fireplaces Number 1
Fireplace Yes
Appliance Dishwasher, Disposal, Microwave, Gas Range, Refrigerator w/Ice Maker
Laundry Main Level
Exterior
Parking Features Attached, Automatic Garage Door
Garage Spaces 3.0
Fence Fenced
Community Features Gazebo, Tennis Court(s)
Utilities Available Loxley Utilitites, Riviera Utilities, Cable Connected
Waterfront Description No Waterfront
View Y/N No
View None/Not Applicable
Roof Type Composition
Garage No
Building
Lot Description Corner Lot
Story 1
Foundation Slab
Architectural Style Traditional
New Construction No
Construction Status Resale
Schools
Elementary Schools Loxley Elementary
Middle Schools Central Baldwin Middle
High Schools Robertsdale High
Others
Pets Allowed More Than 2 Pets Allowed
HOA Fee Include Association Management,Common Area Insurance,Maintenance Grounds
Ownership Whole/Full
Read Less Info
Want to know what your home might be worth? Contact us for a FREE valuation!

Our team is ready to help you sell your home for the highest possible price ASAP
Bought with EXIT Realty Lyon & Assoc.Fhope

"My job is to find and attract mastery-based agents to the office, protect the culture, and make sure everyone is happy! "
W240N3485 Pewaukee Rd, Pewaukee, WI, 53072, United States






