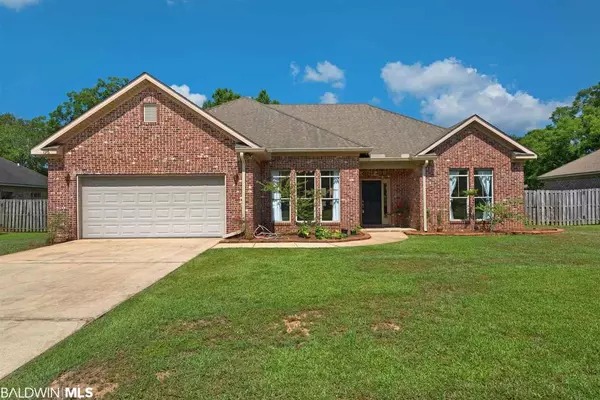$239,500
$244,000
1.8%For more information regarding the value of a property, please contact us for a free consultation.
3 Beds
2 Baths
1,896 SqFt
SOLD DATE : 09/07/2020
Key Details
Sold Price $239,500
Property Type Single Family Home
Sub Type Traditional
Listing Status Sold
Purchase Type For Sale
Square Footage 1,896 sqft
Price per Sqft $126
Subdivision Falls Creek
MLS Listing ID 295233
Sold Date 09/07/20
Style Traditional
Bedrooms 3
Full Baths 2
Construction Status Resale
HOA Fees $14/ann
Year Built 2006
Annual Tax Amount $871
Lot Size 10,890 Sqft
Lot Dimensions 89 x 125
Property Description
**Price Reduction** READY FOR A NEW FAMILY TO LOVE! You'll love this custom home built by ARK Builders in 2006. This home has been gently loved and your family will love it too! As you enter through the wooden front door into the foyer full of natural light you'll see the open dining area and kitchen to your left with ten foot ceilings, the fireplace and living area with an eleven foot ceiling, and two bedrooms and a full bath to your right. The luxurious master suite is tucked away at the back of the home, separate from the other bedrooms, where you'll love the generous bedroom, double vanity, garden tub, separate shower, and walk-in closet. The living area is full of natural light from the front and back windows and the kitchen looks out on the living room and backyard. The dishwasher was replaced recently and the stainless refrigerator conveys to the new owner. Steps away from the kitchen entertain your friends on the relaxing covered patio and wooden deck. Your pups and kids will love playing in the fenced back yard where you can keep an eye on them from inside! You will enjoy the fresh paint and the beautiful crown molding and attention to detail throughout the home. Conveniently located near shopping and quick access to Hwy 181. Free appraisal when financing through preferred lender! Buyer or buyer’s agent to verify all information.
Location
State AL
County Baldwin
Area Fairhope 9
Interior
Interior Features Ceiling Fan(s), En-Suite, High Ceilings, Split Bedroom Plan
Heating Heat Pump
Cooling Central Electric (Cool)
Flooring Carpet, Tile, Laminate
Fireplaces Number 1
Fireplace Yes
Appliance Dishwasher, Electric Range, Refrigerator
Exterior
Garage See Remarks, Automatic Garage Door
Fence Fenced
Community Features None
Utilities Available Fairhope Utilities
Waterfront No
Waterfront Description No Waterfront
View Y/N Yes
View Eastern View
Roof Type Composition
Parking Type See Remarks, Automatic Garage Door
Garage No
Building
Lot Description Interior Lot, Subdivision
Story 1
Foundation Slab
Architectural Style Traditional
New Construction No
Construction Status Resale
Schools
Elementary Schools Fairhope East Elementary, Not Applicable
Middle Schools Fairhope Middle
High Schools Fairhope High
Others
Pets Allowed More Than 2 Pets Allowed
HOA Fee Include Maintenance Grounds
Ownership Leasehold
Read Less Info
Want to know what your home might be worth? Contact us for a FREE valuation!

Our team is ready to help you sell your home for the highest possible price ASAP
Bought with Courtney & Morris Daphne

"My job is to find and attract mastery-based agents to the office, protect the culture, and make sure everyone is happy! "
W240N3485 Pewaukee Rd, Pewaukee, WI, 53072, United States






