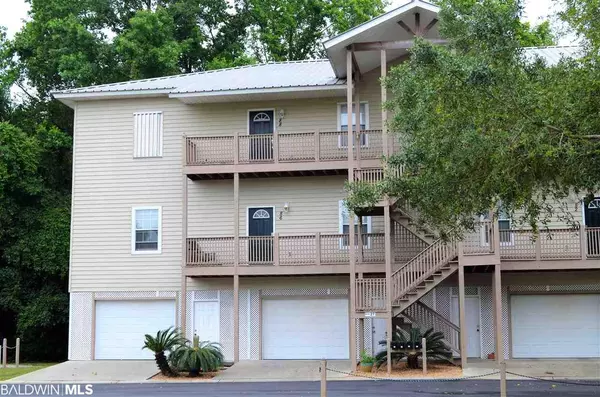$159,000
$159,000
For more information regarding the value of a property, please contact us for a free consultation.
3 Beds
2 Baths
1,680 SqFt
SOLD DATE : 10/01/2020
Key Details
Sold Price $159,000
Property Type Condo
Sub Type Condominium
Listing Status Sold
Purchase Type For Sale
Square Footage 1,680 sqft
Price per Sqft $94
Subdivision Sunset Bay Villas
MLS Listing ID 301531
Sold Date 10/01/20
Bedrooms 3
Full Baths 2
Construction Status Resale
HOA Fees $434/mo
Year Built 2005
Annual Tax Amount $725
Property Description
PRICED TO SELL!!! This large corner 3 bedroom unit is fabulous!! The open floor plan with high ceilings is bright and spacious!! A 35' balcony spans the entire back of the home overlooking the most beautiful lush woodlands, so private and tranquil! The unit has an oversized 2+ car garage with storage and elevator access. The generous kitchen has tons of cabinets with stainless appliances, granite countertops and breakfast bar. The master suite features a double vanity, garden tub, separate shower, walk-in closet and opens onto the back balcony with views of the trees. The split bedroom plan also has 2 additional bedrooms with shared bath. Conveniently located in Daphne close to I-10, this gorgeous gated community sits on Mobile Bay. Among the live oaks, palm trees and manicured green spaces, you will find all of the amenities you could want including a pool, hot tub, private pier, fishing pond, gazebo with grilling area and is adjacent to Lake Forest Yacht Club.
Location
State AL
County Baldwin
Area Daphne 2
Zoning PUD
Interior
Interior Features Breakfast Bar, Ceiling Fan(s), En-Suite, High Ceilings, Split Bedroom Plan
Heating Electric
Cooling Ceiling Fan(s)
Flooring Carpet, Tile
Fireplaces Type None
Fireplace Yes
Appliance Dishwasher, Disposal, Microwave, Electric Range, Refrigerator
Exterior
Exterior Feature Storage, Termite Contract
Parking Features Attached, Double Garage, See Remarks, Automatic Garage Door
Pool Community, Association
Community Features BBQ Area, Condo 3-Bdrms in Complex, Fishing, Gazebo, Pool - Outdoor, Gated
Utilities Available Underground Utilities, Daphne Utilities, Riviera Utilities
Waterfront Description Bay Access (<=1/4 Mi)
View Y/N Yes
View Pool Area View, Wooded
Roof Type Metal
Garage Yes
Building
Lot Description See Remarks
Story 1
Foundation Pilings
Water Public
New Construction No
Construction Status Resale
Schools
Elementary Schools Daphne Elementary
Middle Schools Daphne Middle
High Schools Daphne High
Others
Pets Allowed Allowed
HOA Fee Include Association Management,Common Area Insurance,Maintenance Grounds,Pest Control,Reserve Funds,Taxes-Common Area,Trash,Pool
Ownership Condominium
Read Less Info
Want to know what your home might be worth? Contact us for a FREE valuation!

Our team is ready to help you sell your home for the highest possible price ASAP
Bought with Coldwell Banker Reehl Prop Fairhope

"My job is to find and attract mastery-based agents to the office, protect the culture, and make sure everyone is happy! "
W240N3485 Pewaukee Rd, Pewaukee, WI, 53072, United States






