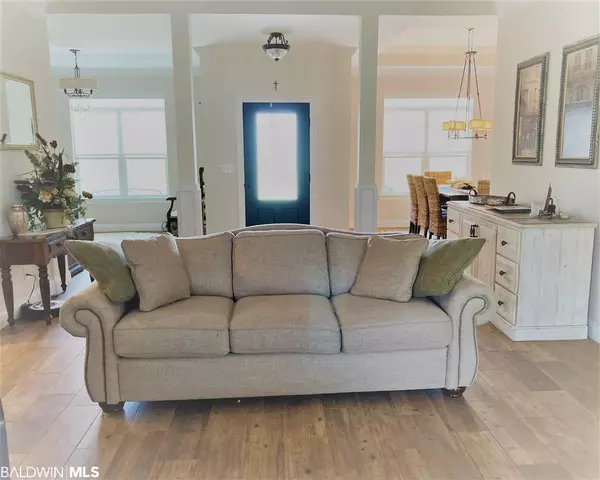$455,000
$460,000
1.1%For more information regarding the value of a property, please contact us for a free consultation.
3 Beds
3 Baths
2,440 SqFt
SOLD DATE : 10/22/2020
Key Details
Sold Price $455,000
Property Type Single Family Home
Sub Type Craftsman
Listing Status Sold
Purchase Type For Sale
Square Footage 2,440 sqft
Price per Sqft $186
Subdivision Metes And Bounds
MLS Listing ID 302421
Sold Date 10/22/20
Style Craftsman
Bedrooms 3
Full Baths 2
Half Baths 1
Construction Status Resale
Year Built 2016
Annual Tax Amount $1,113
Lot Size 8.590 Acres
Property Description
Beautiful home on 8.6 acres plus another older 1000 Sq. Ft. home. Main home was custom built and there is so much attention to detail. It has approximately 2440 Sq.Ft of living space with 3 Bedrooms and 2.5 baths, an office, a screened porch, a patio and a side entry double garage. The master suite is absolutely lovely. The master bath has a 13 ft. granite double vanity, a Jacuzzi tub and extra large tiled shower. The home was designed for a 2nd story and there is room for that too. The attic is accessed by it's own staircase. The kitchen is a chef's delight with plenty of counter space, a gas range, a large walk-in pantry and abundant storage space. Counters are granite and appliances are stainless. There are upgraded fixtures throughout the home. Home has tile flooring throughout the main living area and a fireplace in Great Room. All window treatments and shades are custom. The 2nd home on property has 3 bedrooms and 1 bath ad is approximately 1000 sq.ft.
Location
State AL
County Baldwin
Area Central Baldwin County
Zoning Outside Corp Limits
Interior
Interior Features Office/Study, Ceiling Fan(s), En-Suite, High Ceilings, Split Bedroom Plan, Storage
Heating Central, Heat Pump
Cooling Central Electric (Cool), Ceiling Fan(s)
Flooring Carpet, Tile
Fireplaces Number 1
Fireplaces Type Gas Log, Great Room
Fireplace Yes
Appliance Dishwasher, Microwave, Gas Range, Refrigerator w/Ice Maker
Laundry Main Level, Inside
Exterior
Exterior Feature Storage, Termite Contract
Parking Features Double Garage, Side Entrance, Automatic Garage Door
Community Features None
Utilities Available Propane
Waterfront Description No Waterfront
View Y/N Yes
View Other-See Remarks
Roof Type Metal
Garage Yes
Building
Lot Description 5-10 acres, Rolling Slope, Few Trees, Metes and Bounds
Story 1
Foundation Slab
Sewer Septic Tank
Water East Baldwin Water Auth
Architectural Style Craftsman
New Construction No
Construction Status Resale
Schools
Elementary Schools Rosinton Elementary
Middle Schools Central Baldwin Middle
High Schools Robertsdale High
Others
Pets Allowed More Than 2 Pets Allowed
Ownership Whole/Full
Read Less Info
Want to know what your home might be worth? Contact us for a FREE valuation!

Our team is ready to help you sell your home for the highest possible price ASAP
Bought with Coldwell Banker Coastal Realty
"My job is to find and attract mastery-based agents to the office, protect the culture, and make sure everyone is happy! "
W240N3485 Pewaukee Rd, Pewaukee, WI, 53072, United States






