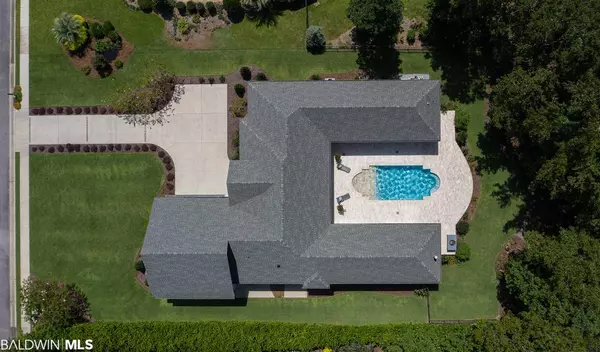$835,000
$835,000
For more information regarding the value of a property, please contact us for a free consultation.
4 Beds
5 Baths
4,338 SqFt
SOLD DATE : 10/19/2020
Key Details
Sold Price $835,000
Property Type Single Family Home
Sub Type Traditional
Listing Status Sold
Purchase Type For Sale
Square Footage 4,338 sqft
Price per Sqft $192
Subdivision Polo Ridge
MLS Listing ID 303840
Sold Date 10/19/20
Style Traditional
Bedrooms 4
Full Baths 4
Half Baths 1
Construction Status Resale
HOA Fees $50/mo
Year Built 2018
Annual Tax Amount $1,041
Lot Size 0.620 Acres
Lot Dimensions 115 x 234
Property Description
This GOLD-FORTIFIED Modern-Farmhouse style home speaks to attention to beauty & comfort in every detail! Designed by the owners, the 4300+ SF home features a Courtyard Floor Plan centered around the custom In-Ground Pool. With a regal arched Front Door, the Foyer opens directly to the Screened Porch, affording immediate views of the Pool Area! The private deck is surrounded by Wooded Garden Area with Firepit, complete with 5ft leisure Pool + Tanning Ledge, Lighted Bubblers, & Lighted Laminars to create a lovely evening dynamic, visible from nearly every room of the house! Pool equipment & features are set up for internet/smartphone control. With a minimalist interior design, the home features a cool color scheme and SEVEN-PLUS sliders & doors for abundant natural light in main living areas. The DREAM Kitchen offers a walk-in Butler’s Pantry, gray Granite counters, glass Subway Tile Backsplash, Farmhouse Sink, expansive Island Counter, Breakfast Bar & Wine Cooler, and Stainless Steel Bosch & KitchenAid appliances including 5-burner Gas Range! Living Room also boasts Brick Archway, magnificent Built-In Bookshelves, and Gas Fireplace w/ contemporary Concrete Stonework & Granite Hearth! Equally impressive is the Master Suite, with views of the Pool and designed for minimal furniture… the Walk-In Closet showcases Built-in Dressers, a jewelry case for her, and ample shelving with moveable ladder. The Master Bathroom includes a Hanging Barn Door, Double Vanity Sinks & luxurious tiled Walk-In Shower, while the 3 Guest Bedrooms (1 upstairs) each have a private Bathroom. Other notable features include: Double-Pane Impact-Resistant windows, Energy Efficient foam insulation in attic, TWO Navien on-demand hot-water heaters, 3 HVAC zones, & built-in pet door in Kitchen. Your OVERSIZED 857 Sq-ft Garage offers *air-conditioned* Closet & Tool Storage areas, plus pad & gas line etc. is prepped for future Whole-House Generator! CALL TODAY!
Location
State AL
County Baldwin
Area Fairhope 9
Interior
Interior Features Ceiling Fan(s), En-Suite, High Ceilings, Internet
Heating Electric
Flooring Tile, Wood
Fireplaces Number 1
Fireplaces Type Gas Log, Living Room
Fireplace Yes
Appliance Dishwasher, Disposal, Dryer, Microwave, Gas Range, Refrigerator, Washer, Wine Cooler
Exterior
Exterior Feature Irrigation Sprinkler, Termite Contract
Garage Double Garage, Automatic Garage Door
Garage Spaces 2.0
Fence Fenced
Pool In Ground
Community Features None
Utilities Available Fairhope Utilities, Riviera Utilities
Waterfront No
Waterfront Description No Waterfront
View Y/N No
View None/Not Applicable
Roof Type Composition
Parking Type Double Garage, Automatic Garage Door
Garage Yes
Building
Lot Description Less than 1 acre, Level, Few Trees
Story 1
Foundation Slab
Architectural Style Traditional
New Construction No
Construction Status Resale
Schools
Elementary Schools J. Larry Newton
Middle Schools Fairhope Middle
High Schools Fairhope High
Others
Pets Allowed More Than 2 Pets Allowed
Ownership Whole/Full
Read Less Info
Want to know what your home might be worth? Contact us for a FREE valuation!

Our team is ready to help you sell your home for the highest possible price ASAP
Bought with Coldwell Banker Reehl Prop Fairhope

"My job is to find and attract mastery-based agents to the office, protect the culture, and make sure everyone is happy! "
W240N3485 Pewaukee Rd, Pewaukee, WI, 53072, United States






