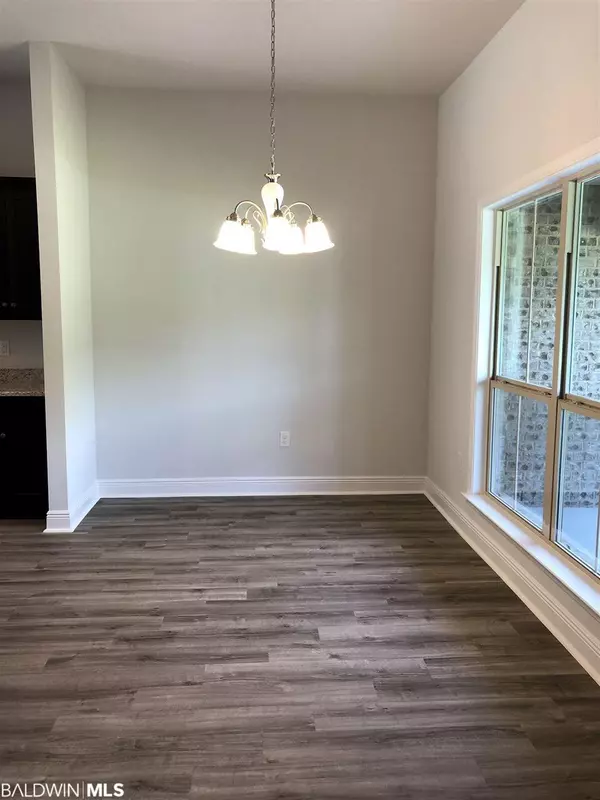$243,310
$242,010
0.5%For more information regarding the value of a property, please contact us for a free consultation.
4 Beds
2 Baths
1,930 SqFt
SOLD DATE : 11/20/2020
Key Details
Sold Price $243,310
Property Type Single Family Home
Sub Type Craftsman
Listing Status Sold
Purchase Type For Sale
Square Footage 1,930 sqft
Price per Sqft $126
Subdivision Lakeland
MLS Listing ID 283840
Sold Date 11/20/20
Style Craftsman
Bedrooms 4
Full Baths 2
Construction Status New Construction
HOA Fees $41/ann
Year Built 2019
Annual Tax Amount $65
Property Description
Move-In Ready!!! Location, Location, Location! This 4-sided brick elegant designed home is in a perfect location!! Just a stones through away from the community clubhouse, swimming pool and boat launch! This 4 bedroom 2 full bath home is nestled in the beautiful Lake community of Lakeland South. This community features “Lake Raynagua!” Take advantage of the community amenities!! Spend time out on the Lake with that special someone or just relaxing on the Lake with friends!! This home has stunning features like the sprawling huge kitchen with island complete with gorgeous Granite countertops, large cabinets with crown molding adorning them and Frigidaire appliances. Imagine entertaining your friends relaxing at the pool and then coming home to grill out on game day. The master has a beautiful trey ceiling and has its own attached master bath. The master bath has two walk-in closets, a double vanity with two sinks. It also has a deep garden tub and separate sit down or stand shower with a wide rain shower head. All the doors in this home are carriage style and have brushed nickel lever door knobs. 5 and ¼ inch base board throughout the entire home including in the expertly finished two car garage. The windows are high efficiency double pane that have a tilt in option for easy cleaning. All of our renowned light weight storm shields are custom fashioned specifically to fit each individual window and door on this home. Remember quality and customer service are what we are known for. We treat the customer the way we would like to be treated and are proud of our workmanship! Don’t miss your chance to live in this premiere life style community!!
Location
State AL
County Baldwin
Area Central Baldwin County
Zoning Single Family Residence
Interior
Interior Features Ceiling Fan(s), Split Bedroom Plan
Heating Electric, Heat Pump
Cooling Central Electric (Cool), Heat Pump, Ceiling Fan(s), SEER 14
Flooring Carpet, Vinyl
Fireplaces Type None
Fireplace Yes
Appliance Dishwasher, Disposal, Microwave, Electric Range, Electric Water Heater, ENERGY STAR Qualified Appliances
Laundry Main Level
Exterior
Exterior Feature Termite Contract
Parking Features Attached, Double Garage, Automatic Garage Door
Pool Community, Association
Community Features Fishing, Gazebo, Pool - Outdoor
Utilities Available Loxley Utilitites
Waterfront Description Lake Accs (<=1/4 Mi)
View Y/N No
View None/Not Applicable
Roof Type Dimensional,Ridge Vent
Garage Yes
Building
Lot Description Less than 1 acre
Story 1
Foundation Slab
Water Public
Architectural Style Craftsman
New Construction Yes
Construction Status New Construction
Schools
Elementary Schools Loxley Elementary
Middle Schools Central Baldwin Middle
High Schools Robertsdale High
Others
Pets Allowed More Than 2 Pets Allowed
HOA Fee Include Association Management,Common Area Insurance,Maintenance Grounds,Taxes-Common Area,Clubhouse,Pool
Ownership Whole/Full
Read Less Info
Want to know what your home might be worth? Contact us for a FREE valuation!

Our team is ready to help you sell your home for the highest possible price ASAP
Bought with JWRE

"My job is to find and attract mastery-based agents to the office, protect the culture, and make sure everyone is happy! "
W240N3485 Pewaukee Rd, Pewaukee, WI, 53072, United States






