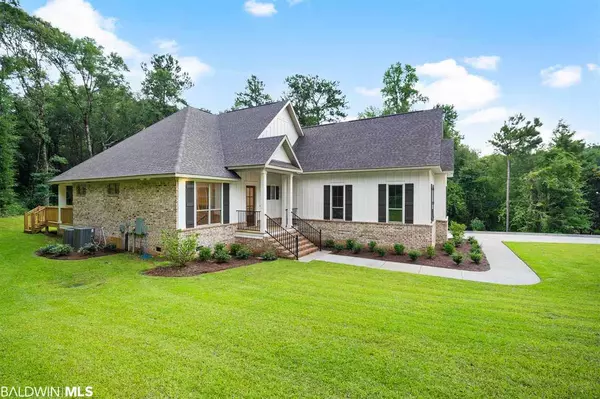$540,000
$544,900
0.9%For more information regarding the value of a property, please contact us for a free consultation.
4 Beds
4 Baths
3,046 SqFt
SOLD DATE : 11/25/2020
Key Details
Sold Price $540,000
Property Type Single Family Home
Sub Type Traditional
Listing Status Sold
Purchase Type For Sale
Square Footage 3,046 sqft
Price per Sqft $177
Subdivision Estates Of Tiawasee
MLS Listing ID 299000
Sold Date 11/25/20
Style Traditional
Bedrooms 4
Full Baths 3
Half Baths 1
Construction Status New Construction
HOA Fees $61/mo
Year Built 2020
Annual Tax Amount $425
Lot Size 0.910 Acres
Lot Dimensions 137.9' x 301.3 IRR
Property Description
Expect to be impressed with this custom floor plan in the Estates of Tiawasee. Situated on almost an acre lot in the rolling hills of Tiawasee, this 4bed/3.5 bath will have beautiful hardwood flooring throughout the main living areas & extra crown molding throughout. Beautiful custom kitchen will feature hardwood flooring, painted cabinets with soft close drawers, granite countertops, ceramic backsplash, stainless steel appliances including a 6-burner gas cooktop, apron front sink and large center island. Open concept family room will have a fireplace with built-in shelving on either side, and main floor laundry will have stained cabinets and a freestanding laundry tub. The master bedroom will have wood flooring, custom trey ceilings and recessed lighting. Double doors will lead to the master bath that will feature custom brick pattern tile floor and a large tile shower with built-in niche, large soaking tub and huge walk-in closet! Upstairs there will be 3 nice size bedrooms - all with spacious closets - and two full baths. The covered back porch will have beautiful stained groove pine ceiling where you can sit and enjoy your private, wooded view. Home will have a tankless water heater, irrigation system, energy efficient appliances & HVAC and will also be Gold Fortified for insurance savings. One or more principles of the selling entity are licensed real estate agents in the State of Alabama.
Location
State AL
County Baldwin
Area Daphne 2
Zoning Single Family Residence
Interior
Interior Features Breakfast Bar, Ceiling Fan(s), En-Suite, High Ceilings, Internet, Split Bedroom Plan
Heating Heat Pump, ENERGY STAR Qualified Equipment
Cooling Heat Pump, Ceiling Fan(s), ENERGY STAR Qualified Equipment, SEER 14
Flooring Carpet, Tile, Wood
Fireplaces Number 1
Fireplaces Type Gas Log, Great Room
Fireplace Yes
Appliance Dishwasher, Disposal, Microwave, Gas Range, Electric Water Heater, ENERGY STAR Qualified Appliances
Exterior
Exterior Feature Irrigation Sprinkler, Termite Contract
Parking Features Attached, Double Garage, Automatic Garage Door
Garage Spaces 2.0
Community Features Gazebo, Internet
Utilities Available Cable Available, Natural Gas Connected, Underground Utilities, Daphne Utilities, Riviera Utilities, Cable Connected
Waterfront Description No Waterfront
View Y/N Yes
View Wooded
Roof Type Composition,Ridge Vent
Garage Yes
Building
Lot Description Less than 1 acre, Wooded
Foundation Pilings
Sewer Grinder Pump, Public Sewer
Water Public
Architectural Style Traditional
New Construction Yes
Construction Status New Construction
Schools
Elementary Schools Daphne East Elementary
Middle Schools Daphne Middle
High Schools Daphne High
Others
Pets Allowed More Than 2 Pets Allowed
HOA Fee Include Association Management,Maintenance Grounds
Ownership Whole/Full
Read Less Info
Want to know what your home might be worth? Contact us for a FREE valuation!

Our team is ready to help you sell your home for the highest possible price ASAP
Bought with Wise Living Real Estate, LLC

"My job is to find and attract mastery-based agents to the office, protect the culture, and make sure everyone is happy! "
W240N3485 Pewaukee Rd, Pewaukee, WI, 53072, United States






