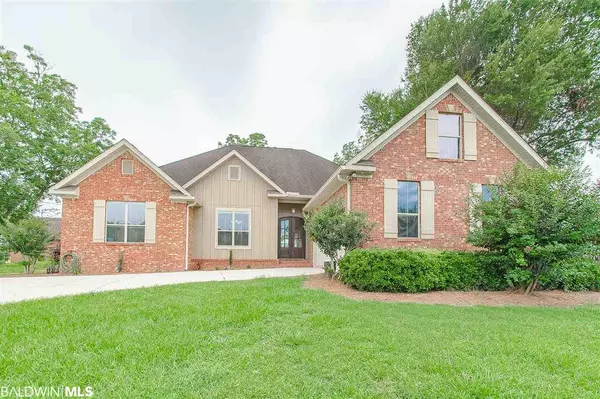$360,000
$389,000
7.5%For more information regarding the value of a property, please contact us for a free consultation.
3 Beds
2 Baths
2,167 SqFt
SOLD DATE : 01/22/2021
Key Details
Sold Price $360,000
Property Type Single Family Home
Sub Type Traditional
Listing Status Sold
Purchase Type For Sale
Square Footage 2,167 sqft
Price per Sqft $166
MLS Listing ID 299879
Sold Date 01/22/21
Style Traditional
Bedrooms 3
Full Baths 2
Construction Status Resale
Year Built 2007
Annual Tax Amount $703
Lot Dimensions 79 x 153 x 182 x 160
Property Description
Formerly Parade of Homes. Over one acre of property. Custom built with crown molding. Walk into the living room that has real hardwood floors. Separate dining room with high ceilings. Kitchen features granite counter tops, custom built cabinets. Gas range. The den is located off the breakfast area with gas fire logs. Master Bedroom is large-to accommodate bigger furniture. Master bath has same granite as the kitchen has-dual vanities, walk in shower and jacuzzi tub. Vaulted ceiling with wood give it extra character. Nice walk in closet. Blinds throughout. House sits in cul-de-sac. Double attached garage. But there is more... A 20 x 50 Barn. It can fit a 48 ft RV. The doors are 13.6 feet. Lot is unrestricted. The shop has water , power & sliding doors. So many possibilities with the barn, only minutes from Hwy 59. House has a sprinkler system, complete security system, and fiber optic internet. Also home and windows are eco insulated. *Chandeliers on Pergola DO NOT convey**
Location
State AL
County Baldwin
Area Central Baldwin County
Zoning Single Family Residence
Interior
Interior Features Entrance Foyer, Living Room, Ceiling Fan(s), High Ceilings, Internet, Split Bedroom Plan
Heating Electric, Central
Cooling Central Electric (Cool), Ceiling Fan(s), Power Roof Vent
Flooring Carpet, Tile, Wood
Fireplaces Number 1
Fireplaces Type Den, Gas Log
Fireplace Yes
Appliance Dishwasher, Disposal, Microwave, Gas Range, Refrigerator w/Ice Maker, Cooktop
Laundry Inside
Exterior
Exterior Feature Storage, Termite Contract
Parking Features Double Garage, Golf Cart Garage, See Remarks, RV Access/Parking, Automatic Garage Door
Community Features None
Utilities Available Robertsdale Utilities
Waterfront Description No Waterfront
View Y/N No
View None/Not Applicable
Roof Type Dimensional
Garage Yes
Building
Lot Description 1-3 acres, Level, Few Trees, Subdivision
Story 1
Foundation Slab
Sewer Public Sewer
Water Public
Architectural Style Traditional
New Construction No
Construction Status Resale
Schools
Elementary Schools Robertsdale Elementary
Middle Schools Central Baldwin Middle
High Schools Robertsdale High
Others
Ownership Whole/Full
Read Less Info
Want to know what your home might be worth? Contact us for a FREE valuation!

Our team is ready to help you sell your home for the highest possible price ASAP
Bought with Local Property Inc.
"My job is to find and attract mastery-based agents to the office, protect the culture, and make sure everyone is happy! "
W240N3485 Pewaukee Rd, Pewaukee, WI, 53072, United States






