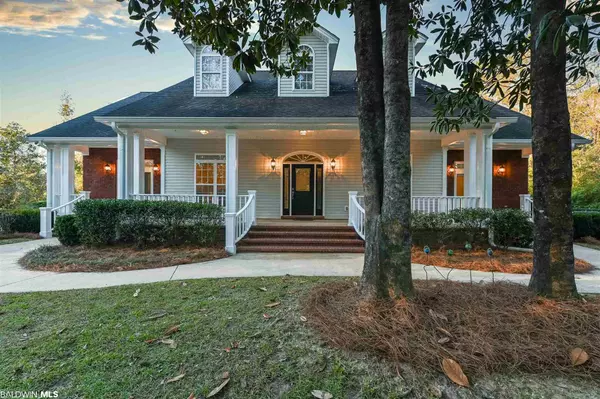$430,000
$440,000
2.3%For more information regarding the value of a property, please contact us for a free consultation.
4 Beds
4 Baths
3,344 SqFt
SOLD DATE : 02/05/2021
Key Details
Sold Price $430,000
Property Type Single Family Home
Sub Type Traditional
Listing Status Sold
Purchase Type For Sale
Square Footage 3,344 sqft
Price per Sqft $128
Subdivision Perone Creek Estates
MLS Listing ID 306555
Sold Date 02/05/21
Style Traditional
Bedrooms 4
Full Baths 4
Construction Status Resale
Year Built 2002
Annual Tax Amount $987
Lot Size 1.315 Acres
Lot Dimensions 101.8' x 562.7'
Property Description
Absolutely Gorgeous must see home in Perone Creek Estates. This 4 bedroom 4 bathroom split floor plan with 3344 sqft home is just what you have been waiting for. Three of these bedrooms have a bathroom connected for convenience and privacy. As soon as you drive onto the property you will admire its beautifully landscaped layout. When you enter the front door you will be amazed at the 22ft tall entry way ceilings that leads right into the Great room with 12ft ceilings, custom builtins, and a propane fireplace. Hardwood flooring in the entry way, hallways and formal dinning room. Open concept to the kitchen with plenty of cabinet space and perfectly designed to flow for maximum function. This home has brand new carpet, light fixtures, fans, paint and so much more you will want to see it for yourself! You will enjoy many mornings and evening on the huge front porch and back porch. Two of the bedrooms have their own private porch. The master on suite has its own coffee bar area and adjoining bathroom features double vanity, double closets, separate bath/shower and updated tile flooring. This also has brand new insulation in attic, HVAC is 3 years old, custom window shades and all the ceilings have been scraped to give you the smooth finish. It also has a 2 car garage and plenty of storage space for all of your things. The spacious laundry room also has plenty of custom cabinets and a sink. Backing up to Perone Creek, all of this charm sitting on almost 3.5 acres of pure enjoyment is calling to you. Don't wait this home is at a remarkable value, call your favorite agent for a showing TODAY!
Location
State AL
County Baldwin
Area Central Baldwin County
Interior
Interior Features Ceiling Fan(s), High Ceilings, Split Bedroom Plan
Heating Electric, Central
Flooring Carpet, Tile, Wood
Fireplaces Number 1
Fireplace Yes
Appliance Dishwasher, Disposal, Convection Oven, Microwave, Refrigerator w/Ice Maker, Cooktop
Laundry Main Level
Exterior
Parking Features Double Garage, Automatic Garage Door
Community Features None
Waterfront Description Other-See Remarks
View Y/N Yes
View Other-See Remarks
Roof Type Dimensional
Garage Yes
Building
Lot Description 3-5 acres
Story 1
Foundation Slab
Architectural Style Traditional
New Construction No
Construction Status Resale
Schools
Elementary Schools Robertsdale Elementary
High Schools Robertsdale High
Others
Ownership Whole/Full
Read Less Info
Want to know what your home might be worth? Contact us for a FREE valuation!

Our team is ready to help you sell your home for the highest possible price ASAP
Bought with EXIT Realty Lyon & Assoc.Fhope

"My job is to find and attract mastery-based agents to the office, protect the culture, and make sure everyone is happy! "
W240N3485 Pewaukee Rd, Pewaukee, WI, 53072, United States






