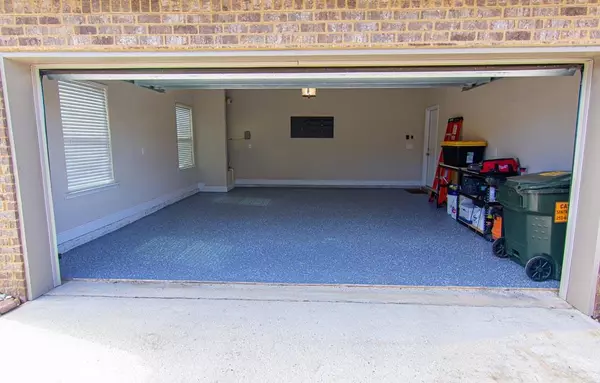$240,000
$234,900
2.2%For more information regarding the value of a property, please contact us for a free consultation.
4 Beds
2 Baths
1,852 SqFt
SOLD DATE : 03/24/2021
Key Details
Sold Price $240,000
Property Type Single Family Home
Sub Type Craftsman
Listing Status Sold
Purchase Type For Sale
Square Footage 1,852 sqft
Price per Sqft $129
Subdivision Magnolia Springs
MLS Listing ID 309465
Sold Date 03/24/21
Style Craftsman
Bedrooms 4
Full Baths 2
Construction Status Resale
HOA Fees $29/ann
Year Built 2018
Annual Tax Amount $970
Lot Size 0.270 Acres
Property Description
A rare find in the wildly popular Magnolia Springs subdivision! This 4 bedroom home is loaded with selected and custom upgrades. No carpet in the entire home! Side-entry two-car garage! Fantastic split bedroom floor plan with 3 of the bedrooms toward the front and the owners retreat in the back corner. The kitchen opens into the living room, creating an open floor plan perfect for gathering together. Granite countertops and stainless steel appliances, including a Frigidaire Gallery French Door Refrigerator with Chest Freezer that will convey with the sale! Other upgrades include; 13,500lbs river rock flower beds with aluminum edging, 2-part epoxy coated garage floor, 240v outlet in garage for compressor or welder, whole home wired and terminated with Cat6 ethernet, gigabit fiber available through AT&T, Simplisafe home security system with smart locks and doorbell/interior cameras, Nest smart thermostat, industrial style faucet in kitchen, 2-inch faux wood blinds throughout, every single light fixture is LED. All of these upgrades coupled with the fact the home is just over two-years-old make this a remarkable find. Contact your favorite REALTOR today before it's gone! Mobile Schools: Allentown/Semmes/Montgomery LISTING BROKER MAKES NO REPRESENTATION TO SQUARE FOOTAGE ACCURACY. BUYER TO VERIFY.
Location
State AL
County Mobile
Area Other Area
Zoning Single Family Residence
Interior
Interior Features Ceiling Fan(s), Internet
Heating Central
Cooling Central Electric (Cool), Ceiling Fan(s)
Flooring Tile, Vinyl
Fireplaces Type None
Fireplace Yes
Appliance Dishwasher, Microwave, Electric Range, Refrigerator w/Ice Maker
Exterior
Garage Attached, Double Garage, Side Entrance, Automatic Garage Door
Pool Community, Association
Community Features Pool - Outdoor
Utilities Available Water Available
Waterfront No
Waterfront Description No Waterfront
View Y/N No
View None/Not Applicable
Roof Type Dimensional,Ridge Vent
Parking Type Attached, Double Garage, Side Entrance, Automatic Garage Door
Garage Yes
Building
Lot Description Less than 1 acre, Subdivision
Story 1
Foundation Slab
Sewer Grinder Pump
Architectural Style Craftsman
New Construction No
Construction Status Resale
Schools
Elementary Schools Not Baldwin County
High Schools Not Baldwin County
Others
Pets Allowed More Than 2 Pets Allowed
HOA Fee Include Association Management,Clubhouse,Pool
Ownership Whole/Full
Read Less Info
Want to know what your home might be worth? Contact us for a FREE valuation!

Our team is ready to help you sell your home for the highest possible price ASAP
Bought with Non Member Office

"My job is to find and attract mastery-based agents to the office, protect the culture, and make sure everyone is happy! "
W240N3485 Pewaukee Rd, Pewaukee, WI, 53072, United States






