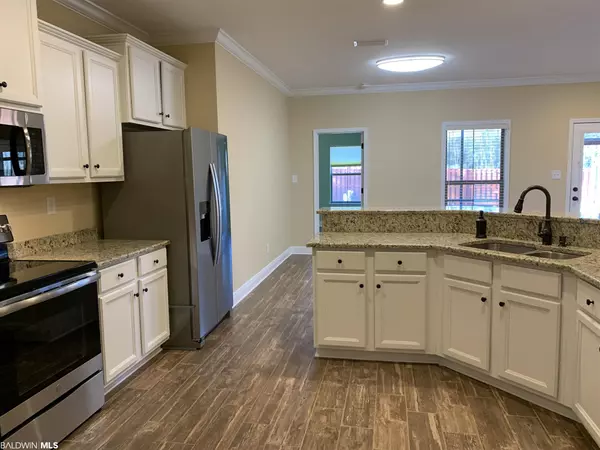$249,000
$249,000
For more information regarding the value of a property, please contact us for a free consultation.
3 Beds
2 Baths
1,631 SqFt
SOLD DATE : 04/05/2021
Key Details
Sold Price $249,000
Property Type Single Family Home
Sub Type Craftsman
Listing Status Sold
Purchase Type For Sale
Square Footage 1,631 sqft
Price per Sqft $152
Subdivision Riverside Arbor Walk
MLS Listing ID 310086
Sold Date 04/05/21
Style Craftsman
Bedrooms 3
Full Baths 2
Construction Status Resale
HOA Fees $7/ann
Year Built 2018
Annual Tax Amount $596
Lot Size 9,583 Sqft
Property Description
PRICE REDUCED AND READY TO SELL ! Gold Fortified Brick home built by Benchmark. It is an open floor plan with the Master bedroom on one side and the other 2 bedrooms on the other side of the house. The master suite has a large walk-in closet, walk-in shower and a soaking tub. The owners added a Savaire cooling system to the master bedroom area to keep it ice cold, but it also works as a heater. There is a walk through door to the laundry from the master closet. The kitchen is complete with granite countertops, white cabinets and GE stainless steel appliances that look brand new. The refrigerator was upgraded to a Whirlpool side by side refrigerator/freezer combo that has water and ice on the door. The home owners made many improvements to this home with Vinyl Plank Flooring in the bedrooms and wood look tile in the family room. NO CARPET! There are custom made cordless blinds in the home along with white faux wood blinds. The owners screened in the back porch and added a ceiling fan and then added an extended paver patio perfect for grilling and outdoor activities. The privacy fence has been stained and there is plenty of room for fun. The yard has been sodded and a Rain Bird irrigation system has been added. They also installed gutters around the home. After Hurricane Sally a NEW shingled roof was installed, there was no damage to the home, they lost a few shingles but decided to go ahead and put on a new roof. The neighborhood is located close to the Tanger Outlet, OWA, schools and the beach.
Location
State AL
County Baldwin
Area Foley 2
Interior
Interior Features Ceiling Fan(s), Split Bedroom Plan
Heating Electric, Central, Heat Pump
Flooring Tile, Other Floors-See Remarks
Fireplace Yes
Appliance Dishwasher, Disposal, Microwave, Electric Range, Refrigerator w/Ice Maker, Electric Water Heater
Exterior
Exterior Feature Irrigation Sprinkler, Termite Contract
Garage Attached, Double Garage, Automatic Garage Door
Fence Fenced
Community Features None
Utilities Available Underground Utilities, Riviera Utilities
Waterfront No
Waterfront Description No Waterfront
View Y/N No
View None/Not Applicable
Roof Type Composition
Parking Type Attached, Double Garage, Automatic Garage Door
Garage Yes
Building
Lot Description Subdivision
Story 1
Foundation Slab
Architectural Style Craftsman
New Construction No
Construction Status Resale
Schools
Elementary Schools Foley Elementary
High Schools Foley High
Others
Pets Allowed More Than 2 Pets Allowed
HOA Fee Include Association Management
Ownership Whole/Full
Read Less Info
Want to know what your home might be worth? Contact us for a FREE valuation!

Our team is ready to help you sell your home for the highest possible price ASAP
Bought with Keller Williams AGC Realty-Da

"My job is to find and attract mastery-based agents to the office, protect the culture, and make sure everyone is happy! "
W240N3485 Pewaukee Rd, Pewaukee, WI, 53072, United States






