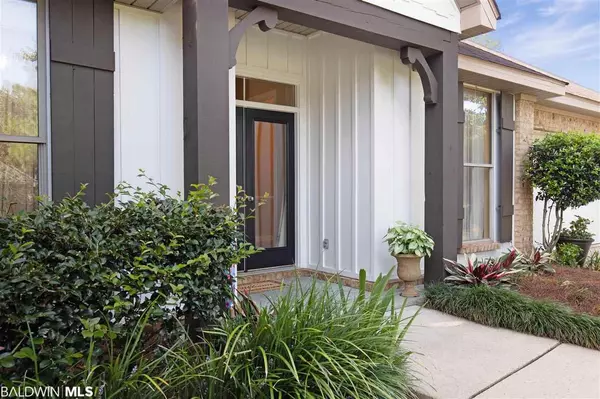$255,000
$264,000
3.4%For more information regarding the value of a property, please contact us for a free consultation.
3 Beds
2 Baths
1,834 SqFt
SOLD DATE : 04/12/2021
Key Details
Sold Price $255,000
Property Type Single Family Home
Sub Type Traditional
Listing Status Sold
Purchase Type For Sale
Square Footage 1,834 sqft
Price per Sqft $139
Subdivision River Mill
MLS Listing ID 304201
Sold Date 04/12/21
Style Traditional
Bedrooms 3
Full Baths 2
Construction Status Resale
HOA Fees $11/ann
Year Built 2002
Annual Tax Amount $805
Lot Size 10,890 Sqft
Lot Dimensions 75 x 130 x 75 x 130
Property Description
Welcome Home to 10567 S South Side Loop, an affordably priced Home conveniently located to all of the amenities of Fairhope and the Eastern Shore! This delightful 3 Bedroom, 2 Bath Brick home with a open concept and split floorplan has an inviting entrance to a Foyer, separate Dining Room/Study area and Great Room with Limestone faced Fireplace. The large Eat-In Kitchen is connected to the Great Room with a seated bar and stainless appliances. An efficient layout includes a granite tile center island, Breakfast area and a connecting Laundry Room/Office. The Master Suite has a huge Walk-in Closet and Bathroom with soaking Tub and separate, walk-in Shower. There are two additional Bedrooms and Bath on the opposite side of the home with a full Bath. French Doors, from the Great Room and Master Bedroom, provide access to a covered Patio overlooking a lushly landscaped oasis in the “Secret Garden” Backyard! The Home has approx. 1834 Square Feet, a connected 2 Car Garage and a small storage shed. Brand new roof installed Oct 2020. River Mill Subdivision, is just minutes away from Fairhope’s Super Walmart for convenient shopping for the essentials! "Listing company makes no representation as to accuracy of square footage; buyer to verify."
Location
State AL
County Baldwin
Area Fairhope 8
Zoning Single Family Residence
Interior
Heating Heat Pump
Cooling Heat Pump
Flooring Carpet, Tile, Vinyl
Fireplaces Number 1
Fireplaces Type Gas Log, Living Room
Fireplace Yes
Appliance Dishwasher, Disposal, Gas Range, Refrigerator
Laundry Main Level
Exterior
Exterior Feature Storage
Garage Double Garage, Automatic Garage Door
Fence Fenced
Community Features None
Utilities Available Cable Available, Natural Gas Connected
Waterfront No
Waterfront Description No Waterfront
View Y/N No
View None/Not Applicable
Roof Type Composition
Parking Type Double Garage, Automatic Garage Door
Garage Yes
Building
Lot Description Less than 1 acre, Interior Lot, Few Trees
Story 1
Foundation Slab
Sewer Public Sewer
Water Public
Architectural Style Traditional
New Construction No
Construction Status Resale
Schools
Elementary Schools Fairhope East Elementary
Middle Schools Fairhope Middle
High Schools Fairhope High
Others
Pets Allowed More Than 2 Pets Allowed
HOA Fee Include Association Management,Maintenance Grounds
Ownership Whole/Full
Read Less Info
Want to know what your home might be worth? Contact us for a FREE valuation!

Our team is ready to help you sell your home for the highest possible price ASAP
Bought with EXIT Realty Lyon & Assoc.Fhope

"My job is to find and attract mastery-based agents to the office, protect the culture, and make sure everyone is happy! "
W240N3485 Pewaukee Rd, Pewaukee, WI, 53072, United States






