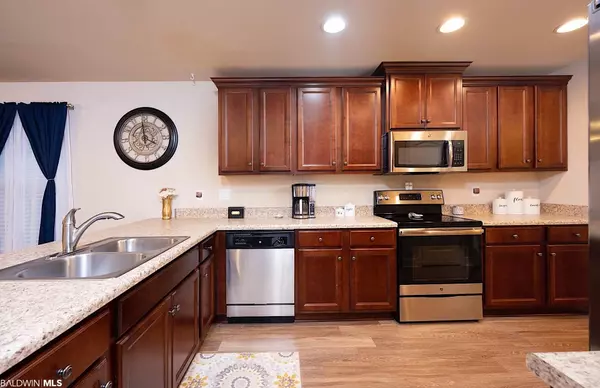$210,000
$210,000
For more information regarding the value of a property, please contact us for a free consultation.
3 Beds
2 Baths
1,668 SqFt
SOLD DATE : 04/13/2021
Key Details
Sold Price $210,000
Property Type Single Family Home
Sub Type Single Story
Listing Status Sold
Purchase Type For Sale
Square Footage 1,668 sqft
Price per Sqft $125
Subdivision Woodland Trace
MLS Listing ID 306982
Sold Date 04/13/21
Bedrooms 3
Full Baths 2
Construction Status Resale
HOA Fees $15/ann
Year Built 2016
Annual Tax Amount $535
Lot Size 6,899 Sqft
Lot Dimensions 50 x 138
Property Description
Fantastic Location!! This beautiful all brick 3 bedroom 2 bathroom home is conveniently located to I-10 for easy travel to Pensacola and Mobile areas. Step inside to be greeted by a cozy foyer, to the right there is a dining room with a bay window that let's in plenty of natural light. Large kitchen with GE stainless steel appliances, additional bar seating open to the spacious living room that is perfect for entertaining! The master bedroom has two large windows and large walk-in closet with built-in storage. The master ensuite features a tub/shower combo, double sink vanity and brushed nickel fixtures. From the living room walk out back into the screened in porch. Outside the screened in porch there is an additional patio area with a view of the lake that is the perfect place for grilling or sipping on your morning coffee. Additional features include: smart home technology, ceiling fans in all rooms, gutters, double paned windows with tilt option for easy cleaning, fruit trees in the fenced in backyard and tool shed.
Location
State AL
County Baldwin
Area Central Baldwin County
Interior
Interior Features Ceiling Fan(s), En-Suite
Heating Central
Cooling Central Electric (Cool)
Flooring Carpet, Laminate
Fireplace Yes
Appliance Dishwasher, Disposal, Microwave, Electric Range
Exterior
Parking Features Attached, Double Garage, Automatic Garage Door
Fence Fenced
Community Features BBQ Area, Gazebo, Landscaping, Wheelchair Accessible, Other, Playground
Utilities Available Underground Utilities
Waterfront Description Other-See Remarks
View Y/N Yes
View Direct Lake-Across Rd
Roof Type Composition
Garage Yes
Building
Lot Description Level, See Remarks, Subdivision
Story 1
Foundation Slab
Sewer Baldwin Co Sewer Service, Public Sewer
New Construction No
Construction Status Resale
Schools
Elementary Schools Loxley Elementary
High Schools Robertsdale High
Others
Pets Allowed Renters Allowed, More Than 2 Pets Allowed
HOA Fee Include Common Area Insurance,Maintenance Grounds,Other-See Remarks,Taxes-Common Area
Ownership Whole/Full
Read Less Info
Want to know what your home might be worth? Contact us for a FREE valuation!

Our team is ready to help you sell your home for the highest possible price ASAP
Bought with EXIT Realty Lyon & Assoc.Fhope

"My job is to find and attract mastery-based agents to the office, protect the culture, and make sure everyone is happy! "
W240N3485 Pewaukee Rd, Pewaukee, WI, 53072, United States






