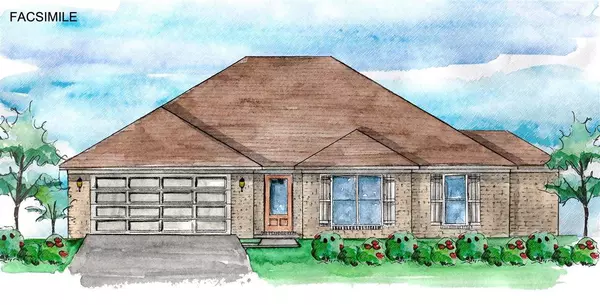$229,375
$229,375
For more information regarding the value of a property, please contact us for a free consultation.
3 Beds
2 Baths
1,693 SqFt
SOLD DATE : 04/16/2021
Key Details
Sold Price $229,375
Property Type Single Family Home
Sub Type Craftsman
Listing Status Sold
Purchase Type For Sale
Square Footage 1,693 sqft
Price per Sqft $135
Subdivision Ridgewood
MLS Listing ID 304616
Sold Date 04/16/21
Style Craftsman
Bedrooms 3
Full Baths 2
Construction Status New Construction
Year Built 2021
Annual Tax Amount $99
Lot Size 0.490 Acres
Lot Dimensions 85 x 251
Property Description
Ridgewood Place is located in the heart of Robertsdale, a neighborly community where you'll always receive a warm handshake and a smile. This Aspire Series community features homes that are thoughtfully designed for affordable and easy living - open floor plans, tall ceilings, EVP flooring, and covered porches are just some of the amenities that make each home unique. Its location is perfect you're within walking distance to Robertsdale Elementary School, family parks, and the city sports complex, and just 2 blocks from the center of town. Robertsdale residents enjoy living just 20 minutes north of Gulf Shores, home to white-sand beaches and award-winning restaurants. Ridgewood Place is perfect when you want to live in comfort of a small southern town. The Jefferson floor plan is a 3 bedroom 2 bath. The 10 ft ceilings & Enhanced Vinyl Plank flooring in the living room, kitchen and breakfast area provide a spacious and open flow making it great for entertaining. The Master Bedroom has tray ceilings, a double vanity in the bath and walk- in closet for the master sanctuary. Two spacious bedrooms with plenty of closet space. The covered back porch provides a outdoor experience with all weather. Truland Homes Aspire series are built Gold Fortified includes a full 1-year builder and 2-10 warranty. Home comes with Samsung appliances, Schlage combo lock, hurricane storm shutters, Delta faucets, SMART THINGS hub, RING doorbell, ECO BEE thermostat, and one smart switch. Estimated Completion April/May 2021.
Location
State AL
County Baldwin
Area Central Baldwin County
Interior
Interior Features Ceiling Fan(s), High Ceilings, Vaulted Ceiling(s)
Heating Central
Cooling Central Electric (Cool), Ceiling Fan(s), SEER 14
Flooring Carpet, Vinyl
Fireplaces Type None
Fireplace Yes
Appliance Dishwasher, Disposal, Microwave, Electric Range, ENERGY STAR Qualified Appliances
Laundry Main Level
Exterior
Exterior Feature Termite Contract
Parking Features Double Garage, Automatic Garage Door
Garage Spaces 2.0
Community Features None
Utilities Available Underground Utilities, Robertsdale Utilities
Waterfront Description No Waterfront
View Y/N No
View None/Not Applicable
Roof Type Composition,Ridge Vent
Garage Yes
Building
Lot Description Less than 1 acre, Interior Lot, Level
Story 1
Foundation Slab
Sewer Baldwin Co Sewer Service, Public Sewer
Water Public
Architectural Style Craftsman
New Construction Yes
Construction Status New Construction
Schools
Elementary Schools Robertsdale Elementary
Middle Schools Central Baldwin Middle
High Schools Robertsdale High
Others
Pets Allowed More Than 2 Pets Allowed
HOA Fee Include Association Management
Ownership Whole/Full
Read Less Info
Want to know what your home might be worth? Contact us for a FREE valuation!

Our team is ready to help you sell your home for the highest possible price ASAP
Bought with Maximus Real Estate Inc
"My job is to find and attract mastery-based agents to the office, protect the culture, and make sure everyone is happy! "
W240N3485 Pewaukee Rd, Pewaukee, WI, 53072, United States






