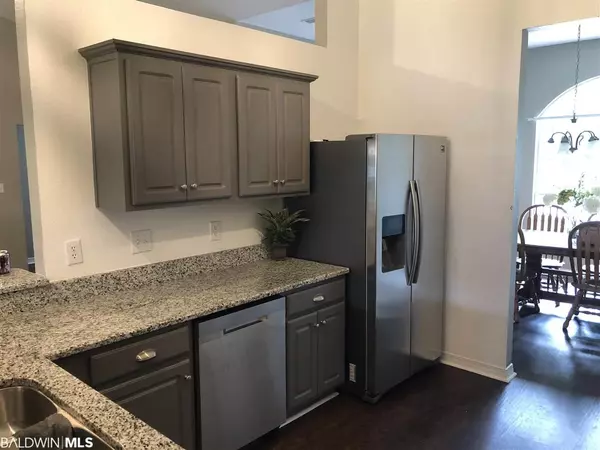$259,000
$259,000
For more information regarding the value of a property, please contact us for a free consultation.
4 Beds
2 Baths
2,154 SqFt
SOLD DATE : 04/21/2021
Key Details
Sold Price $259,000
Property Type Single Family Home
Sub Type Traditional
Listing Status Sold
Purchase Type For Sale
Square Footage 2,154 sqft
Price per Sqft $120
Subdivision Lakeland
MLS Listing ID 310317
Sold Date 04/21/21
Style Traditional
Bedrooms 4
Full Baths 2
Construction Status Resale
HOA Fees $41/ann
Year Built 2005
Annual Tax Amount $978
Lot Size 0.260 Acres
Lot Dimensions 90 x 125
Property Description
This is a beautiful Southern Home which includes 4 Bedrooms and 2 Bathrooms. It features a Split Bedroom, Open Floor Plan with 2,154 Sq. Ft. of Living Space. Stainless Steel Appliances and Granite Counter Tops throughout the Kitchen. 14.5 Ft Vaulted Ceilings in Main Living Area/ Kitchen. 10 FT Ceilings throughout Main Foyer/ Dining Area/ Formal Living Area. The Master Bedroom has 9 Ft Trey Ceilings. Popcorn Ceilings have been erased for a smooth finish. Most of the Lighting Fixtures have been upgraded to achieve a fresh feel. Vinyl Plank Flooring was installed in 2018. Phoenix Grey Carpet Installed in June 2019 throughout the Bedrooms and Closets. The Master Bedroom includes a Double Vanity Sink/ Garden Tub/ Stand Up Shower/ Double Walk-in-closets/ Opaque Privacy Window. The Garage is facing towards the side of the home for a more pleasant exterior look. As you can see from the pictures, it has a covered front and back porch. The Backyard is fitted with a 19 X 10 Storage Shed, which the owner purchased in 2013. Neighborhood Amenities includes 44 Acre Raynagua Lake for Electric Motors Only. There is a small boat launch and a fishing deck. The lake has Catfish, Large Mouth Bass, Brim, Crappie, and Carp in it. The Neighborhood pool is great for all ages. Club House can be rented and is adjacent to the pool. It takes only 10 Minutes or less to get to I-10 from Sunset Ct N. Home was built in 2005 and has had only 1 Owner. It has a Bronze Fortified Roof installed July 2019. All 1/2" Plumbing plus Interior and Exterior fittings were replaced in April 2019 with Rehau. All 3/4" Plumbing was replaced in 2005 shortly after completion of construction with Rehau as well. Rehau has a 25 Year Manufacture Warranty. The owner has also replaced the Interior/Exterior Central Heating & Air Conditioning System as well as the Thermostat in March 2021. This system includes a 10 Year Manufacture Warranty. The Grinder Pump was replaced in 2017. The Listing Agent is Related to the Seller.
Location
State AL
County Baldwin
Area Central Baldwin County
Zoning Single Family Residence
Interior
Interior Features Ceiling Fan(s), High Ceilings, Internet, Split Bedroom Plan, Vaulted Ceiling(s)
Heating Electric
Flooring Carpet, Vinyl
Fireplace Yes
Appliance Microwave, Electric Range, Refrigerator w/Ice Maker
Laundry Main Level
Exterior
Parking Features Double Garage, Automatic Garage Door
Fence Fenced
Pool Community, Association
Community Features BBQ Area, Clubhouse, Fishing, Gazebo, Pool - Outdoor, Water Access-Deeded
Utilities Available Loxley Utilitites, Cable Connected
Waterfront Description No Waterfront
View Y/N Yes
View Eastern View
Roof Type Composition
Garage Yes
Building
Lot Description Less than 1 acre, Cul-De-Sac, Few Trees
Story 1
Foundation Slab
Sewer Public Sewer
Water Public
Architectural Style Traditional
New Construction No
Construction Status Resale
Schools
Elementary Schools Loxley Elementary
Middle Schools Central Baldwin Middle
High Schools Robertsdale High
Others
Pets Allowed More Than 2 Pets Allowed
HOA Fee Include Recreational Facilities,Clubhouse,Pool
Ownership Whole/Full
Read Less Info
Want to know what your home might be worth? Contact us for a FREE valuation!

Our team is ready to help you sell your home for the highest possible price ASAP
Bought with JWRE

"My job is to find and attract mastery-based agents to the office, protect the culture, and make sure everyone is happy! "
W240N3485 Pewaukee Rd, Pewaukee, WI, 53072, United States






