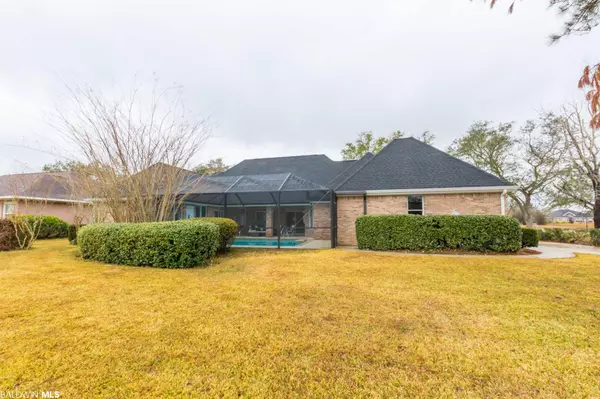$401,000
$412,500
2.8%For more information regarding the value of a property, please contact us for a free consultation.
3 Beds
2 Baths
2,047 SqFt
SOLD DATE : 04/26/2021
Key Details
Sold Price $401,000
Property Type Single Family Home
Sub Type Craftsman
Listing Status Sold
Purchase Type For Sale
Square Footage 2,047 sqft
Price per Sqft $195
Subdivision Craft Farms
MLS Listing ID 308680
Sold Date 04/26/21
Style Craftsman
Bedrooms 3
Full Baths 2
Construction Status Resale
HOA Fees $61/qua
Year Built 1992
Annual Tax Amount $825
Lot Size 0.340 Acres
Lot Dimensions 100 x 150
Property Description
The Buyer's contract on their house fell through so don't snooze and lose! This home has many beautiful updates throughout. Furnishings negotiable! Enjoy the lake views from the backyard and in the home. Swim year round in the Screened-in, Heated Pool! The lanai is perfect for year round relaxation and entertaining. The house was built and designed in a way that you can admire the have views of the pool, lake and grounds through the multiple glass doors that line the back of the home. The kitchen is superb! Completely gutted and transformed into a gorgeous kitchen. Attractive cabinets, granite countertops and stainless steel appliances. The cabinets have the wooden pull out drawers so, your kitchen supplies won't disappear in the back. There is also a pull-out spice rack cabinet by the stove. The kitchen is open to the dining room which has a bay window overlooking the lake that borders the driveway. The breakfast area also has a bay window overlooking the pool and lake. Sellers use this area for their computer desk. The spacious living room has access to the pool and lanai through glass doors and has a gas, brick fireplace. The master bedroom has sliding glass doors leading out to the lanai, a built in desk and shelves, walkin closet with custom wood shelving. The master bathroom is breathtaking with the all glass tile shower, large soaking tub, and double vanity. Tile throughout - no carpet! The guest bedrooms are larger and one even has a bay window. The guest bathroom has a double vanity and tiled shower/tub. You can also access the pool through the laundry room and garage. The oversized garage is very nice and has epoxy painted concrete flooring - Plenty of room for tools, landscaping & gardening supplies. When you arrive be sure to notice the concrete driveway with brick inlays. The beautiful oak trees and landscaping will greet you as you walk up to the front door of your new home! Low HOA dues, only $185 a quarter!
Location
State AL
County Baldwin
Area Gulf Shores 2
Interior
Interior Features Ceiling Fan(s), En-Suite, High Ceilings, Storage
Heating Central
Cooling Central Electric (Cool), Ceiling Fan(s)
Flooring Tile
Fireplaces Number 1
Fireplaces Type Gas Log
Fireplace Yes
Appliance Dishwasher, Disposal, Dryer, Microwave, Electric Range, Refrigerator w/Ice Maker, Washer
Exterior
Exterior Feature Irrigation Sprinkler
Garage Double Garage, Automatic Garage Door
Garage Spaces 2.0
Pool In Ground, Screen Enclosure
Community Features Landscaping, Golf
Utilities Available Gulf Shores Utilities
Waterfront Yes
Waterfront Description Lake Accs (<=1/4 Mi),Lake Front
View Y/N Yes
View Direct Lake Front
Roof Type Composition
Parking Type Double Garage, Automatic Garage Door
Garage Yes
Building
Lot Description Less than 1 acre, Waterfront
Story 1
Foundation Slab
Architectural Style Craftsman
New Construction No
Construction Status Resale
Schools
Elementary Schools Gulf Shores Elementary
High Schools Gulf Shores High
Others
Pets Allowed Allowed, More Than 2 Pets Allowed
HOA Fee Include Association Management,Common Area Insurance,Maintenance Grounds,Taxes-Common Area
Ownership Whole/Full
Read Less Info
Want to know what your home might be worth? Contact us for a FREE valuation!

Our team is ready to help you sell your home for the highest possible price ASAP
Bought with Engel and Volkers Gulf Shores

"My job is to find and attract mastery-based agents to the office, protect the culture, and make sure everyone is happy! "
W240N3485 Pewaukee Rd, Pewaukee, WI, 53072, United States






