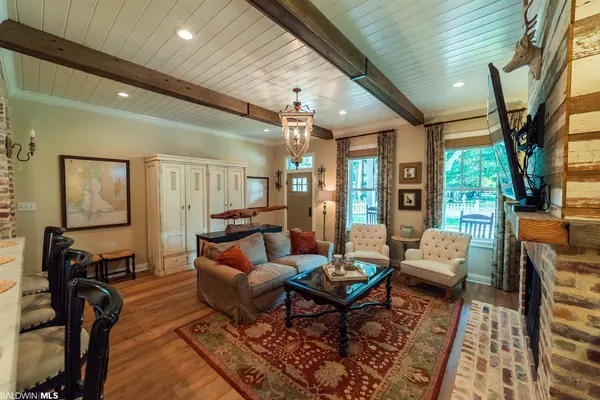$975,000
$975,000
For more information regarding the value of a property, please contact us for a free consultation.
3 Beds
4 Baths
2,400 SqFt
SOLD DATE : 04/30/2021
Key Details
Sold Price $975,000
Property Type Single Family Home
Sub Type Craftsman
Listing Status Sold
Purchase Type For Sale
Square Footage 2,400 sqft
Price per Sqft $406
Subdivision Fruit & Nut District
MLS Listing ID 310479
Sold Date 04/30/21
Style Craftsman
Bedrooms 3
Full Baths 3
Half Baths 1
Construction Status Resale
Year Built 2018
Lot Size 7,840 Sqft
Lot Dimensions 60 x 130
Property Description
Laid back Southern Living only 1 block from the Bay in the Fruit & Nut section of downtown Fairhope. Easy stroll to watch the sunsets from the Orange Ave Pier. Local builders personal home custom built in 2018 with Craftsman touches and wrap around porches for outdoor living and entertaining. Gold fortified with impact windows. Situated on a corner lot with a white picket fence, detached side entry carport with unfinished bonus room above and extra storage. Spacious open floorplan with lots of natural light, brick arches between kitchen and living areas and gas or wood burning fireplace. Gourmet kitchen with imported Italian tile flooring, Carrera marble countertops, 48” commercial grade Wolf gas range and porcelain farm sink. Loaded with custom unique features throughout including exposed beams and antique built-ins. Master bedroom down with 2 guest bedrooms upstairs each with private baths. Additional office/study upstairs. Must see this “one of a kind” Fairhope jewel. All information provided is deemed reliable but not guaranteed. Buyer or buyer’s agent to verify all information.
Location
State AL
County Baldwin
Area Fairhope 5
Zoning Single Family Residence,Within Corp Limits
Interior
Interior Features Breakfast Bar, Office/Study, Ceiling Fan(s), Split Bedroom Plan
Heating Electric
Cooling Ceiling Fan(s)
Flooring Carpet, Tile, Wood
Fireplaces Number 1
Fireplaces Type Gas Log, Great Room, Wood Burning
Fireplace Yes
Appliance Dishwasher, Disposal, Microwave, Gas Range, Refrigerator w/Ice Maker, Tankless Water Heater
Laundry Main Level, Inside
Exterior
Exterior Feature Irrigation Sprinkler, Storage, Termite Contract
Garage Attached, Double Carport, Side Entrance
Garage Spaces 2.0
Fence Fenced
Community Features None
Utilities Available Water Heater-Tankless, Fairhope Utilities
Waterfront Description Bay Access (<=1/4 Mi),Public Acc (<=1/4 Mi)
View Y/N Yes
View Southern View
Roof Type Dimensional
Parking Type Attached, Double Carport, Side Entrance
Garage No
Building
Lot Description Less than 1 acre, Corner Lot, Level
Story 1
Foundation Slab
Sewer Public Sewer
Water Public
Architectural Style Craftsman
New Construction No
Construction Status Resale
Schools
Elementary Schools Fairhope West Elementary
Middle Schools Fairhope Middle
High Schools Fairhope High
Others
Pets Allowed More Than 2 Pets Allowed
Ownership Whole/Full
Read Less Info
Want to know what your home might be worth? Contact us for a FREE valuation!

Our team is ready to help you sell your home for the highest possible price ASAP
Bought with Mobile Bay Realty

"My job is to find and attract mastery-based agents to the office, protect the culture, and make sure everyone is happy! "
W240N3485 Pewaukee Rd, Pewaukee, WI, 53072, United States






