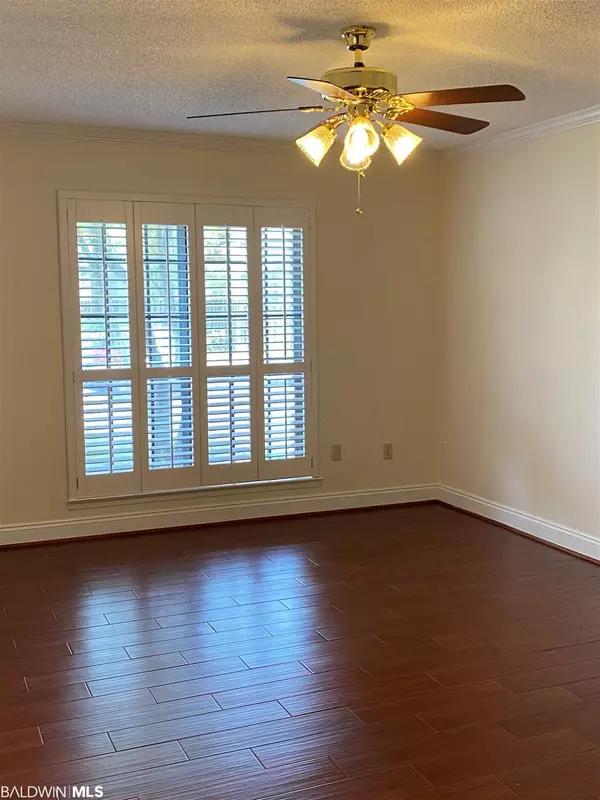$148,000
$148,500
0.3%For more information regarding the value of a property, please contact us for a free consultation.
3 Beds
3 Baths
1,582 SqFt
SOLD DATE : 05/28/2021
Key Details
Sold Price $148,000
Property Type Condo
Sub Type Condominium
Listing Status Sold
Purchase Type For Sale
Square Footage 1,582 sqft
Price per Sqft $93
Subdivision Stoneridge
MLS Listing ID 312600
Sold Date 05/28/21
Bedrooms 3
Full Baths 2
Half Baths 1
Construction Status Resale
HOA Fees $301/mo
Year Built 1974
Annual Tax Amount $613
Property Description
Wonderful, well-maintained 3 bed / 2 ½ bath Townhome in fabulous Stoneridge. This updated condo features hardwood look porcelain tiles in the foyer, formal living, and dining room. Kitchen updates include granite counters, new white cabinet doors, new stainless steel stovetop. Downstairs half bath and upstairs guest bath remodeled, featuring beautiful new marble vanities, brushed gold hardware, and new commodes. Clean, crisp-wide Plantation Shutters are featured on all windows. Significant storage enhancements include: new custom cabinets under breakfast bar; Master walk-in closet remodeled providing extra shelving, double hanging bars; 2nd master closet enhanced with closet organizer. Energy efficiency upgrades: Storm windows; solar screens on upstairs windows; Solar attic vent fan; ceiling fans in all rooms. HVAC regularly maintained by Keith Air. A fenced cozy patio off the back has a brand new awning -- and is the perfect place for morning coffee or evening outdoor entertaining. Stoneridge is one of Mobile’s best-kept secrets – a true community, with winding shade-covered paths, lovely landscaping, a well-maintained pool, and adjoining clubhouse. Nestled off the main thoroughfares and strategically placed between midtown and Spring Hill, Stoneridge is convenient to retail stores, groceries, and schools. # 804 is allotted 2 assigned covered parking places. Make your appointment today to snag this gem of a condo!
Location
State AL
County Mobile
Area Other Area
Interior
Interior Features Entrance Foyer, Living Room, Ceiling Fan(s)
Heating Heat Pump
Cooling Central Electric (Cool), Ceiling Fan(s)
Flooring Carpet, Tile
Fireplaces Type None
Fireplace Yes
Appliance Dishwasher, Disposal, Microwave, Electric Range, Cooktop
Exterior
Exterior Feature Storage, Termite Contract
Parking Features Assigned, Covered
Fence Fenced
Pool Community, Association
Community Features Clubhouse, Landscaping, Pool - Outdoor
Waterfront Description No Waterfront
View Y/N No
View None/Not Applicable
Roof Type Composition
Garage No
Building
Lot Description See Remarks
Story 2
Foundation Slab
New Construction No
Construction Status Resale
Schools
Elementary Schools Not Baldwin County
High Schools Not Baldwin County
Others
Pets Allowed More Than 2 Pets Allowed
HOA Fee Include Maintenance Grounds,Water/Sewer,Clubhouse,Pool
Ownership Whole/Full
Read Less Info
Want to know what your home might be worth? Contact us for a FREE valuation!

Our team is ready to help you sell your home for the highest possible price ASAP
Bought with Non Member Office

"My job is to find and attract mastery-based agents to the office, protect the culture, and make sure everyone is happy! "
W240N3485 Pewaukee Rd, Pewaukee, WI, 53072, United States






