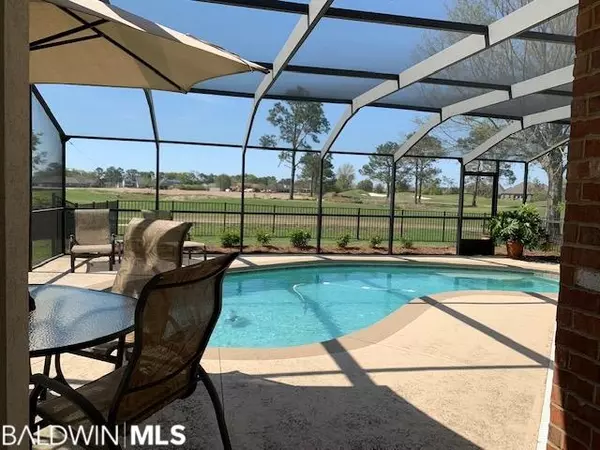$439,900
$439,900
For more information regarding the value of a property, please contact us for a free consultation.
3 Beds
3 Baths
2,943 SqFt
SOLD DATE : 06/09/2021
Key Details
Sold Price $439,900
Property Type Single Family Home
Sub Type Patio Home
Listing Status Sold
Purchase Type For Sale
Square Footage 2,943 sqft
Price per Sqft $149
Subdivision Gardens At Glenlakes
MLS Listing ID 311957
Sold Date 06/09/21
Bedrooms 3
Full Baths 3
Construction Status Resale
HOA Fees $95/qua
Year Built 2005
Annual Tax Amount $680
Lot Size 9,286 Sqft
Lot Dimensions 60.1 x 154.5
Property Sub-Type Patio Home
Property Description
Custom home overlooking the 9th T Box in the Gardens at Glenlakes. Tile flooring with carpet in bedrooms. 3 bedrooms and 3 baths. Gas range and convection oven, kitchen bar + breakfast room. Formal dining, office/study, gas fireplace (travertine hearth & mantle). Gunite pool with screened lanai. Double garage + separate golf cart door. Upstairs bedroom features a wet bar, full bath, and balcony overlooking golf course. Master bath features jetted tub and separate shower, private water closet and double vanities. This home includes hurricane window protection. Downstairs windows include plantation shutters. Laundry room has many cabinets. Home was completely re-plumbed. Termite Bond with Hadley. HOA fee ($375 a quarter) includes all yard maintenance + irrigation from community well. 2943 square feet
Location
State AL
County Baldwin
Area Foley 2
Zoning PUD
Interior
Interior Features Breakfast Bar, Ceiling Fan(s), High Ceilings, Internet
Heating Electric, Heat Pump
Cooling Central Electric (Cool)
Flooring Carpet, Tile
Fireplaces Number 1
Fireplaces Type Great Room
Fireplace Yes
Appliance Dishwasher, Disposal, Convection Oven, Microwave, Gas Range
Exterior
Exterior Feature Irrigation Sprinkler, Termite Contract
Parking Features Double Garage, Golf Cart Garage, Automatic Garage Door
Garage Spaces 2.0
Pool In Ground, Screen Enclosure
Community Features Clubhouse, Golf
Utilities Available Underground Utilities, Water Heater-Tankless, Riviera Utilities, Cable Connected
Waterfront Description No Waterfront
View Y/N Yes
View Golf Course View, Southern View
Roof Type Composition
Garage Yes
Building
Lot Description Less than 1 acre, Cul-De-Sac, On Golf Course, Level, Few Trees
Story 1
Foundation Slab
Sewer Baldwin Co Sewer Service, Public Sewer
Water Public, Well
New Construction No
Construction Status Resale
Schools
Elementary Schools Foley Elementary
High Schools Foley High
Others
Ownership Whole/Full
Read Less Info
Want to know what your home might be worth? Contact us for a FREE valuation!

Our team is ready to help you sell your home for the highest possible price ASAP
Bought with Realty Executives Gulf Coast
"My job is to find and attract mastery-based agents to the office, protect the culture, and make sure everyone is happy! "
W240N3485 Pewaukee Rd, Pewaukee, WI, 53072, United States






