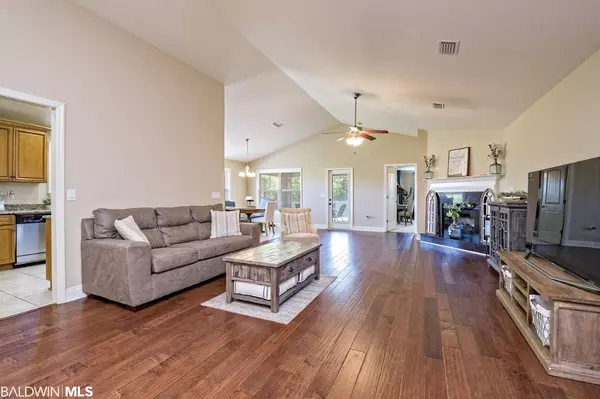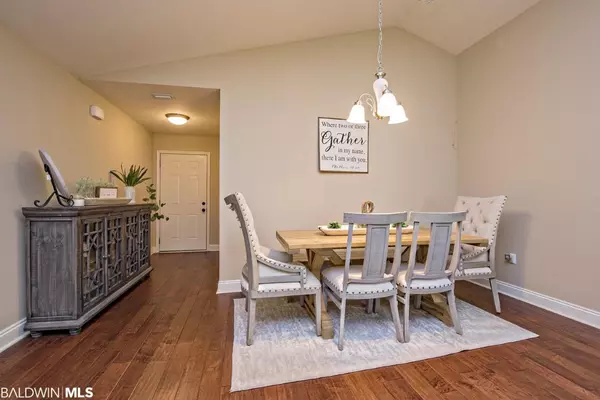$258,000
$245,000
5.3%For more information regarding the value of a property, please contact us for a free consultation.
3 Beds
2 Baths
1,991 SqFt
SOLD DATE : 07/02/2021
Key Details
Sold Price $258,000
Property Type Single Family Home
Sub Type Traditional
Listing Status Sold
Purchase Type For Sale
Square Footage 1,991 sqft
Price per Sqft $129
Subdivision Hollowbrook
MLS Listing ID 311814
Sold Date 07/02/21
Style Traditional
Bedrooms 3
Full Baths 2
Construction Status Resale
HOA Fees $29/ann
Year Built 2011
Annual Tax Amount $932
Lot Size 10,890 Sqft
Lot Dimensions 75 x 140
Property Description
Welcome to your next House Made Home! This full brick home sits on a quiet lot in the Hollowbrook community of Fairhope. Featuring a front porch made for rockers, a private back yard and common area between neighbors. Enter your foyer and find vaulted ceilings, luxury vinyl plant flooring, a formal dining room and massive living room with electric fireplace. Kitchen features granite counter tops, adorable window over the kitchen sink, breakfast bar and breakfast room. Master en suite sits in the back of the home and has room for a sitting room and all your furniture. Master bath features garden tub, separate shower, gigantic walk-in closet, double sink, water closet for extra privacy and an extra large linen closet. Two additional bedrooms are on a separate hallway with the guest bathroom. Garage is side entry for added curb appeal and privacy. This home and community has everything you want! Hollowbrook features gated community pool with bathrooms and sitting areas, common area and sidewalks to walk dogs, fly kites and practice your...whatever! Do not miss your chance to live in Fairhope for under $250k!!
Location
State AL
County Baldwin
Area Fairhope 7
Zoning PUD
Interior
Interior Features Breakfast Bar, Entrance Foyer, Ceiling Fan(s), En-Suite
Heating Electric
Cooling Central Electric (Cool), Ceiling Fan(s)
Flooring Carpet, Tile, Laminate
Fireplaces Number 1
Fireplaces Type Electric, Family Room
Fireplace Yes
Appliance Dishwasher, Disposal, Microwave, Electric Range
Laundry Inside
Exterior
Exterior Feature Termite Contract
Parking Features Attached, Double Garage, Side Entrance, Automatic Garage Door
Fence Fenced
Pool Community, Association
Community Features Fencing, On-Site Management, Pool - Outdoor
Utilities Available Fairhope Utilities, Riviera Utilities
Waterfront Description No Waterfront
View Y/N No
View None/Not Applicable
Roof Type Dimensional
Attached Garage true
Garage Yes
Building
Lot Description Less than 1 acre, Level
Story 1
Foundation Slab
Architectural Style Traditional
New Construction No
Construction Status Resale
Schools
Elementary Schools Fairhope East Elementary
Middle Schools Fairhope Middle
High Schools Fairhope High
Others
Pets Allowed More Than 2 Pets Allowed
HOA Fee Include Association Management,Common Area Insurance,Maintenance Grounds,Recreational Facilities,Taxes-Common Area,Pool
Ownership Whole/Full
Read Less Info
Want to know what your home might be worth? Contact us for a FREE valuation!

Our team is ready to help you sell your home for the highest possible price ASAP
Bought with Roberts Brothers TREC
"My job is to find and attract mastery-based agents to the office, protect the culture, and make sure everyone is happy! "
W240N3485 Pewaukee Rd, Pewaukee, WI, 53072, United States






