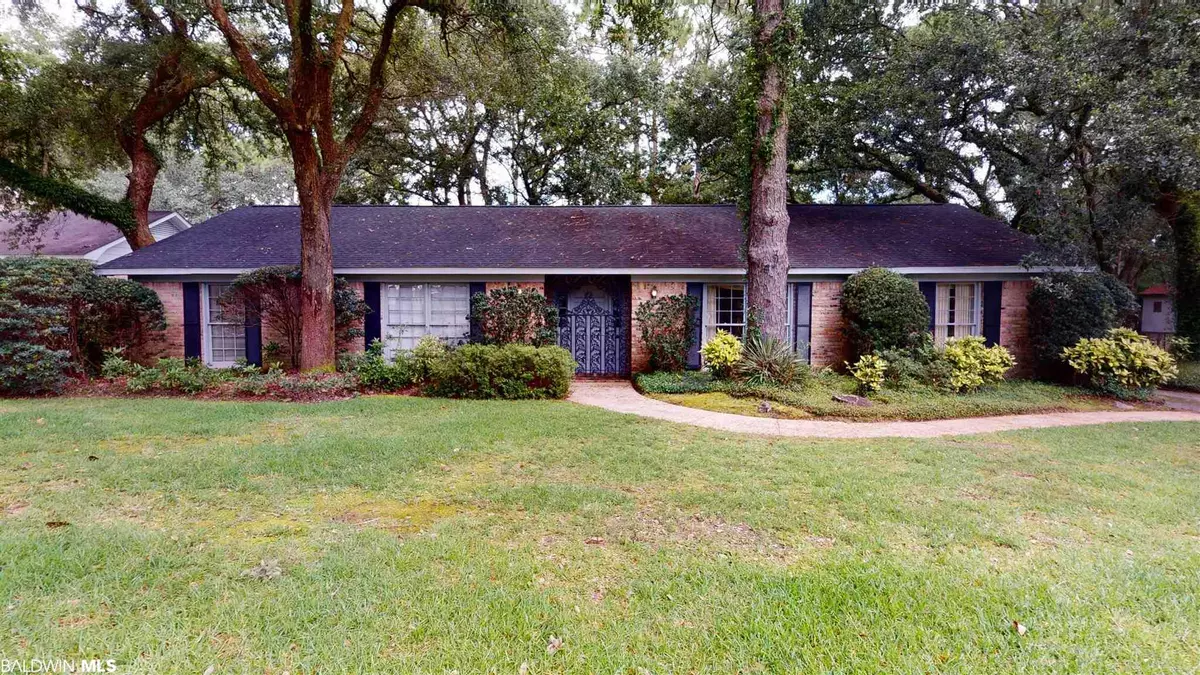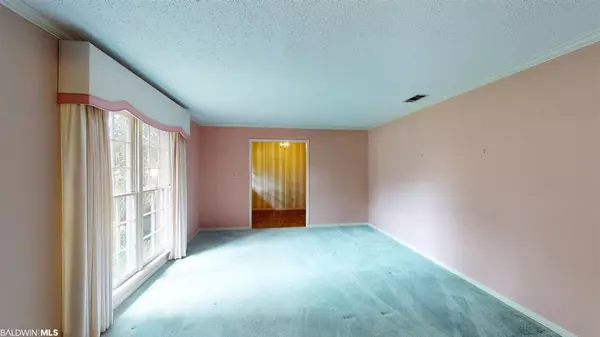$224,000
$239,900
6.6%For more information regarding the value of a property, please contact us for a free consultation.
4 Beds
3 Baths
2,574 SqFt
SOLD DATE : 08/18/2021
Key Details
Sold Price $224,000
Property Type Single Family Home
Sub Type Ranch
Listing Status Sold
Purchase Type For Sale
Square Footage 2,574 sqft
Price per Sqft $87
Subdivision Regency Park
MLS Listing ID 317324
Sold Date 08/18/21
Style Ranch
Bedrooms 4
Full Baths 3
Construction Status Resale
Annual Tax Amount $1,109
Lot Size 0.263 Acres
Lot Dimensions 36 x 56 x 118 x 95 x 129
Property Sub-Type Ranch
Property Description
Don't miss seeing this 4/3 home nestled on a quiet cul-de-sac in the desirable Regency Park neighborhood. As you enter the foyer, to the right you will find a spacious living room that leads into a formal dining room both filled with wonderful natural light from the oversized windows. The kitchen has an ample of cabinet storage, and an eat-in breakfast dining area adjoined to a nice size laundry room with additional storage. The spacious den with vaulted ceilings has a gas log fireplace and opens onto the brick patio overlooking the beautiful shaded backyard alongside the attached double carport. The master bedroom is very spacious and the master bath has a large shower with 2 separate vanity areas each with a wonderful walk-in closet. The 2nd and 3rd nice size bedrooms are connected by a full bathroom and directly across the hallway is the 4th bedroom and another full bath. This house is ready for a special creative touch to make it your new home! Home is being sold as is where is with no warranties expressed or implied.
Location
State AL
County Mobile
Area Other Area
Zoning Single Family Residence
Interior
Interior Features Central Vacuum, Family Room, Entrance Foyer, Living Room, Ceiling Fan(s), Vaulted Ceiling(s)
Heating Central
Cooling Ceiling Fan(s)
Flooring Carpet, Split Brick, Tile, Wood
Fireplaces Number 1
Fireplaces Type Den
Fireplace Yes
Appliance Dishwasher, Disposal, Microwave, Electric Range, Refrigerator
Laundry Main Level, Inside
Exterior
Exterior Feature Irrigation Sprinkler
Parking Features Double Garage
Community Features None
Waterfront Description No Waterfront
View Y/N No
View None/Not Applicable
Roof Type Composition,Ridge Vent
Garage Yes
Building
Lot Description Subdivision
Story 1
Foundation Slab
Water Public
Architectural Style Ranch
New Construction No
Construction Status Resale
Schools
Elementary Schools Not Baldwin County
Middle Schools Not Baldwin County
High Schools Not Baldwin County
Others
Pets Allowed More Than 2 Pets Allowed
HOA Fee Include Association Management
Ownership Whole/Full
Read Less Info
Want to know what your home might be worth? Contact us for a FREE valuation!

Our team is ready to help you sell your home for the highest possible price ASAP
Bought with Non Member Office
"My job is to find and attract mastery-based agents to the office, protect the culture, and make sure everyone is happy! "
W240N3485 Pewaukee Rd, Pewaukee, WI, 53072, United States






